Finalists revealed in competition to find homes of the future
The Home of 2030 competition encourages the design of environmentally friendly homes that support people in leading independent, fulfilling lives as our society ages.
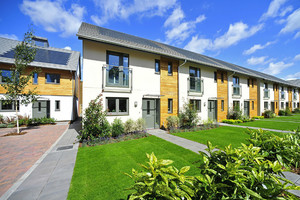
photo of new housing with green lawns
- Six finalists announced in competition to find the leading design for the low-carbon, age-friendly homes of the future
- Boost for low-carbon, modern home manufacturing as warranty providers work on shared standard for homes built using modern methods of construction
- Announcement follows overhaul of the planning system to deliver tree-lined streets and environmentally sustainable homes
Housing Minister Christopher Pincher has today (23 August 2020) announced 6 finalists in a competition to design the homes of the future.
The Home of 2030 competition has encouraged the best and brightest talents of the housing industry to design environmentally friendly homes that support people in leading independent, fulfilling lives as our society ages.
The 6 finalists and their designs are:
- The Positive Collective (changebuilding Perpendicular Architecture & humblebee) with ECOSystems Technologies, COCIS and Arup: Homes that seek to reduce carbon emissions and encourage social interaction, including through food grown in communal spaces and areas such as ponds to promote biodiversity.
- HLM Architects with the Advanced Manufacturing Research Centre and Green Build: Homes built using interchangeable parts with other homes, creating a circular economy in which little is wasted.
- Igloo Regeneration with Useful Projects, Expedition Engineers and Mawson Kerr Architects: Homes with simple frame structures and standardised components set amidst walkable, vibrant neighbourhoods.
- Openstudio Architects Ltd: Three building elements (a standardised housing module, an open ‘Loft’ and a circulation, storage and shared module) are used in combination with 3 landscape elements (communal green space, small private gardens or upper level balconies and terraces, and front gardens) to create combinations of sustainable, age-friendly spaces.
- Outpost Architects and team: Janus, a home constructed from 98% organic biomass material (primarily timber and straw).
- Studio OPEN: Promoting community and caring for others through a central garden shared between 4 homes that are built with locally sourced materials and timber construction methods to reduce environmental impact.
A winner will be chosen and together with other selected finalists will be introduced to Homes England development partners to explore the possibility of developing bids for a series of homes on Homes England land. The 6 finalists have each received £40,000 of funding to help them develop detailed plans.
Today’s announcements follow last week’s launch of Planning for the future – the government’s overhaul of the planning system to deliver more high-quality, sustainable homes.
The reforms include our commitment to making tree-lined streets the norm and an ambition that new ‘zero carbon ready’ homes delivered under the new system will not require any future retrofitting.
Housing Minister Rt Hon Christopher Pincher MP said:
This competition demonstrates the best of British design being brought to bear on a key issue for today, and future generations: delivering homes that are good for the planet and that promote healthy, independent living for older generations.
The winner of this competition will set the standard for the homes of the future and all 6 finalists have already made an exciting contribution to the designs we will need in the UK and around the world.
Minister for Clean Growth and Energy, Kwasi Kwarteng MP said:
Cutting homeowners’ heating bills and making buildings greener is the next step in our plans to reach net zero emissions by 2050, and pioneering low-carbon initiatives like these will futureproof our housing stock for years to come.
Alongside our nationwide £320 million heat network investment and our upcoming £2 billion Green Homes Grant scheme, these projects will pave the way for the UK’s green homes revolution.
Minister for Care, Helen Whately said:
We want everyone, regardless of their age, to lead healthy, active lives in communities that work for them. As the population of the UK ages, our housing and infrastructure must be adaptable to our changing needs.
The innovation and talent shown by the finalists in designing solutions to meet the needs of our future population has been very exciting and I look forward to seeing what comes next.
Alan Jones, President of the Royal Institute of British Architects, said:
The UK urgently needs a broad mix of affordable, age-friendly and sustainable housing – and these shortlisted proposals provide exactly that. Through the clever configuration of private and public space, natural light and ventilation, intelligent use of materials and technologies – these cost-effective, low carbon homes show what’s possible when architects collaborate.
The winning Home of 2030 entry will be announced this autumn.
Home of 2030 applicants had to submit an outline design for homes that are:
- Age-friendly and inclusive – appealing to a variety of age groups and adaptable to how needs will change as people become older.
- Have low environmental impact – applying technology and construction techniques to deliver net zero carbon emissions.
- Promote healthy living – promoting better health and wellbeing, such as through access to green spaces and communal areas.
- Deliverable and scalable – homes that can be rolled-out across the country.
Separately, in a boost for the manufacture of low-carbon homes, today the government announces that warranty providers have agreed to work towards a shared standard for assessing homes built using modern methods of construction (MMC).
Once delivered, the new standard will boost the MMC industry by making it simpler to secure a warranty for these homes. Industry research suggests these homes have the potential to be more environmentally sustainable, reducing heating bills by up to 70%.
Last year the United Kingdom became the first major economy in the world to sign a commitment to net-zero emissions into law, leading the way in tackling climate change. Homes are responsible for 25% of carbon emissions in the United Kingdom, and the new competition will place energy efficiency at the forefront of new home design.
As part of the government’s modern Industrial Strategy, the government is committed to ensuring that people can enjoy at least 5 extra years of healthy independent living by 2035. More than 10 million people in the UK today can expect to see their 100th birthday, compared to 15,000 current centenarians.
Further information
Home of 2030 finalists
The Positive Collective (changebuilding Perpendicular Architecture & humblebee) with ECOSystems Technologies, COCIS and Arup: Positive+ House seeks to maximise our positive contribution to society and the environment, not just to minimise construction’s negative impacts. The scheme attempts to balance inclusivity, health and environmental benefits with economic value through the use of adaptable solid timber panels made off-site from home-grown timber, and the use of very low energy systems.
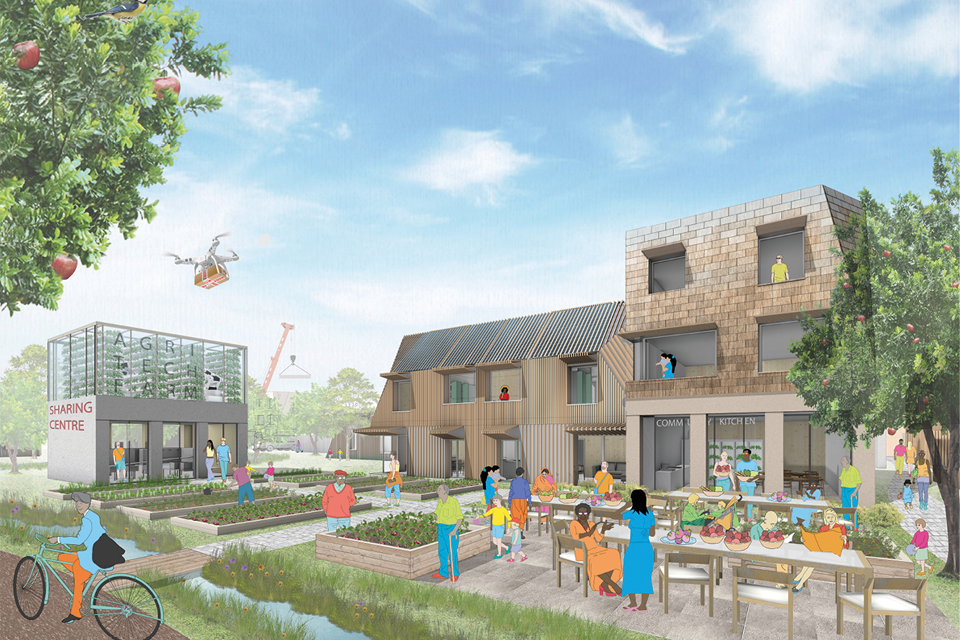
picture of Positive+ House
HLM Architects with the Advanced Manufacturing Research Centre and Green Build: An ambition to develop a design standard that enables any Modern Methods of Construction system to deliver the same high quality, sustainable design, with parts that are interchangeable.
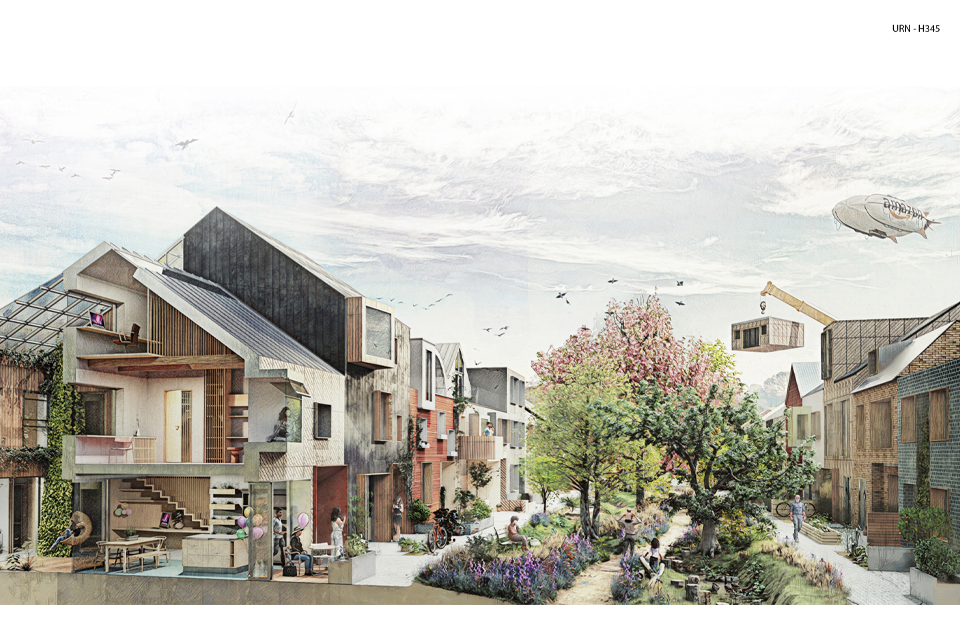
Picture of HLM buildings
Igloo Regeneration with Useful Projects, Expedition Engineers and Mawson Kerr Architects: +Home helps communities to build green, walkable, vibrant neighbourhoods themselves, bypassing traditional housebuilders. Instead of standard house designs, it proposes community-led and self-build homes that people can design themselves. The homes are simple to build with affordable frames and components, and are climate friendly to build and run.
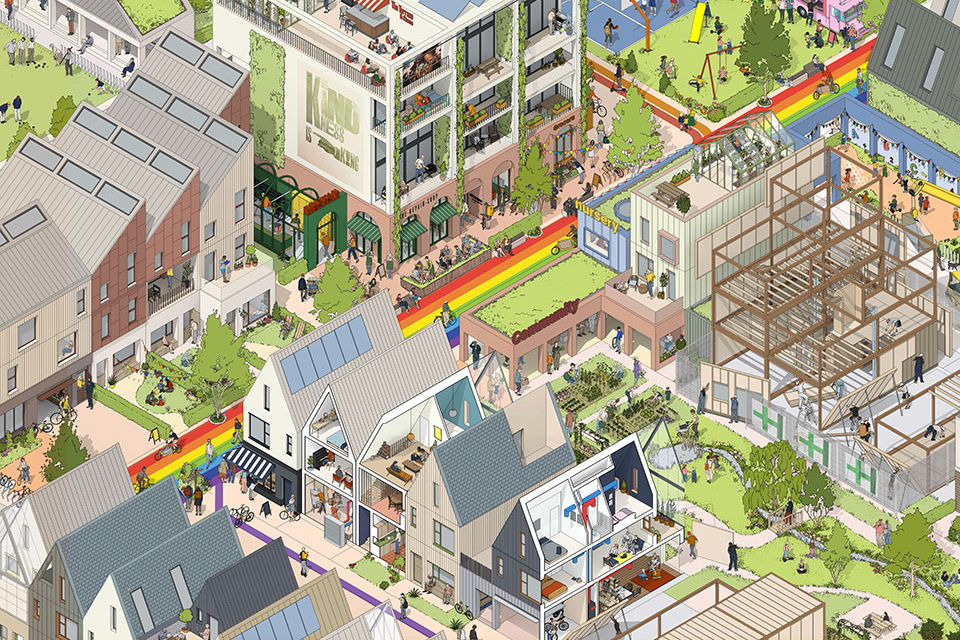
Picture of +Home
Openstudio Architects Ltd: Homes are proposed to build a sense of identity and place from a simple kit of parts. Flexible and adaptable houses, apartments, external terraces and gardens can be combined at different scales and densities to develop multi-generational communities which provide a sustainable environment in which people can thrive.
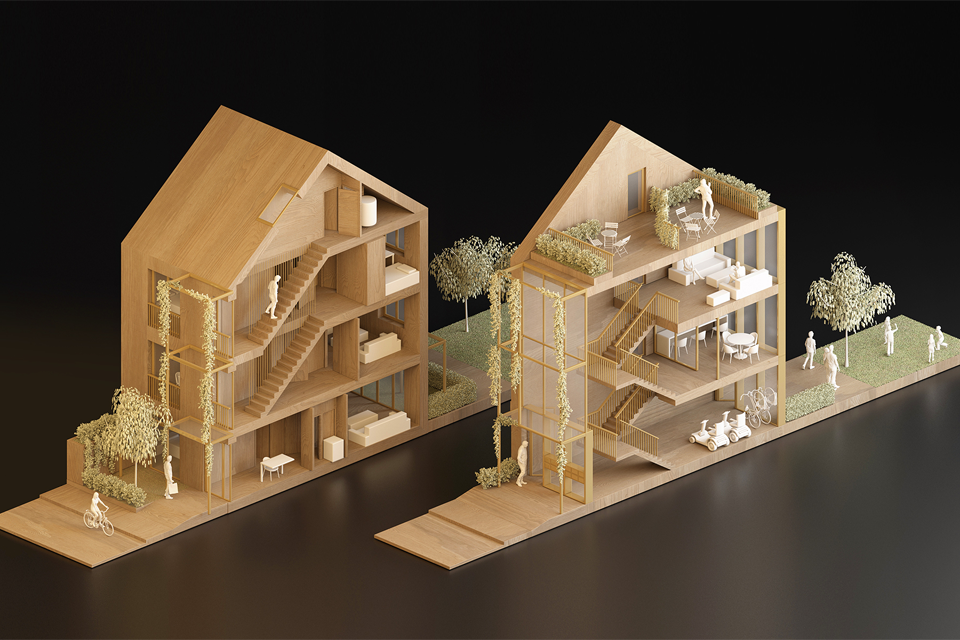
Picture of Open Homes kit parts
Outpost Architects with Milk structures, EcoCocon, Barbara Jones, Gaia Group Ltd, Propagating Dan, and Atelier Replica: Janus is a modular housing system inspired by traditional biomass materials and construction. Janus House uses these materials in modern ways to create a house that is zero waste, sequesters carbon, and enables a healthy lifestyle for its occupants.
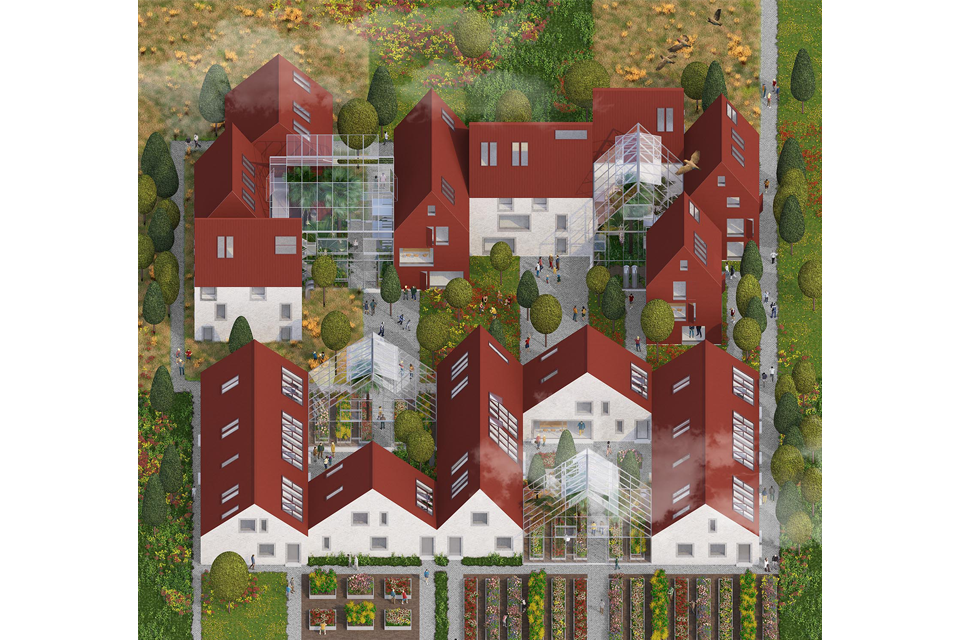
Picture of Janus modular housing system
Studio OPEN: By simplifying and standardising a characteristic ‘kit of parts’ of both internal and external spaces, each site is intended to be adapted to the scale and needs of the community, generating connected, sustainable, age-friendly and inclusive neighbourhoods.
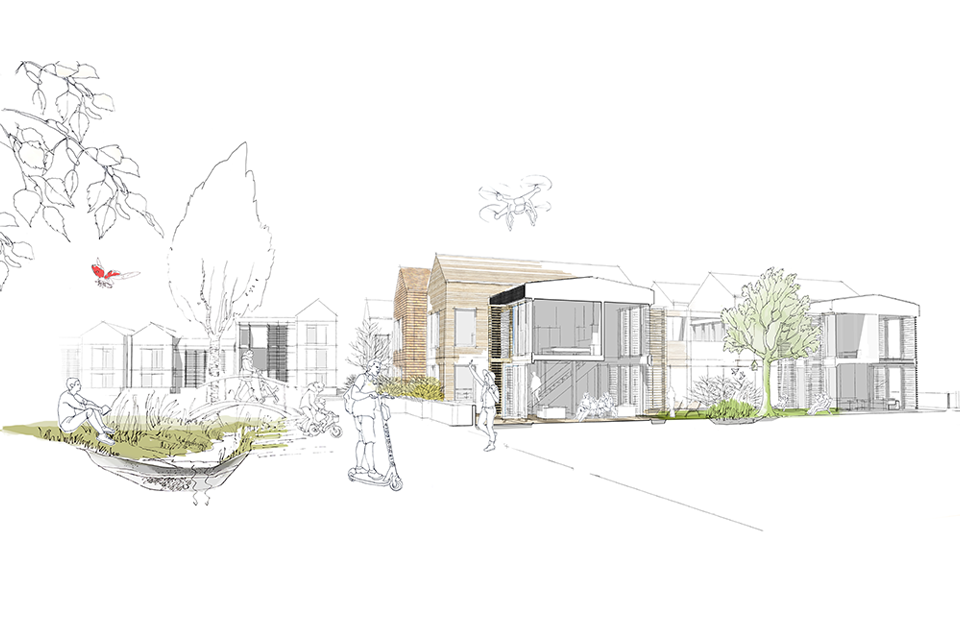
Picture of Studio OPEN kit housing
Media enquiries
Email newsdesk@communities.gov.uk
Please use this number if you are a journalist wishing to speak to Press Office 0303 444 1209
Office address and general enquiries
2 Marsham StreetLondon
SW1P 4DF
Contact form https://www.gov.uk/gui...
General enquiries: please use this number if you are a member of the public 030 3444 0000
If your enquiry is related to COVID-19 please check our guidance page first before you contact us - https://www.gov.uk/guidance/coronavirus-covid-19-guidance-for-local-government.
If you still need to contact us please use the contact form above to get in touch, because of coronavirus (COVID-19). If you send it by post it will not receive a reply within normal timescale.
Social media - MHCLG
Twitter - https://twitter.com/mhclg
Flickr - http://www.flickr.com/photos/mhclg
LinkedIn - http://www.linkedin.com/company/mhclg