A guide to Energy Performance Certificates for the construction, sale and let of non-dwellings
Updated 11 December 2017
Applies to England and Wales
Foreword
This guidance is intended to help sellers, landlords, building managers and occupiers, builders and their agents and buyers and tenants of non-dwellings to understand how the Energy Performance of Buildings (England and Wales) Regulations 2012 and the Directive, on which these regulations are based, work in practice, how to apply the regulations, what their responsibilities are and when energy certificates are required.
Buildings are responsible for almost 40% of the UK’s energy consumption and carbon emissions. This guidance provides an introduction to the regulations for energy performance certificates (EPCs) for non-dwellings on construction, sale or rent in England and Wales. EPCs promote the improvement of the energy performance of buildings and are intended to identify ways in which the energy consumption of buildings and associated costs can be reduced.
While this guidance aims to explain how the requirements work in practice, any interpretation of the regulations is offered only as a guide. The Department for Communities and Local Government cannot provide legal advice. Therefore, it is important to read and understand the regulations. It will be for individuals themselves to take a view on whether or not they fall within the requirements of the regulations and in cases of doubt independent legal advice should be sought.
The original Energy Performance of Buildings Directive was implemented by the previous administration in 2008. A number of its measures were gold-plated, i.e. they went beyond the minimum requirements. In implementing the recast, the current government has taken the opportunity to remove this gold-plating where possible.
This document is part of a suite of documents that explains the requirement for EPCs, display energy certificates, and air conditioning inspections in England and Wales only. Buildings in Northern Ireland and Scotland are subject to separate regulatory requirements and are not covered by or referred to in this guidance.
Key points
- the requirement for non-dwellings to have an EPC on construction, sale or rent was introduced using a phased approach from 6 April 2008
- the EPC shows the energy efficiency rating (relating to running costs) of a non-dwelling. The rating is shown on an A–G rating scale similar to those used for fridges and other electrical appliances
- the EPC includes recommendations on how to improve the energy efficiency. There is no statutory requirement to carry out any of the recommended energy efficiency measures stated. The EPC may also include information showing which of these measures would be eligible for finance under the Green Deal scheme, if required
- EPCs for non-dwellings must be produced by an accredited non-domestic energy assessor, who is a member of a government approved accreditation scheme
- the seller or landlord must provide an EPC free of charge to a prospective buyer or tenant at the earliest opportunity. A copy of the EPC must also be provided to the successful buyer or the person who takes up the tenancy
- estate agents and other third parties must ensure that an EPC has been commissioned before they can market a property for sale or rent
- in addition, all advertisements in the commercial media must clearly show the energy rating of the building (where available)
- EPCs are valid for 10 years and can be reused as required within that period. A new EPC is not required each time there is a change of tenancy, or the property is sold, provided it is no more than 10 years old. Where more than one is produced, the most recent EPC is the valid one
- EPCs to be displayed in commercial premises larger than 500m2 that are frequently visited by the public, and where one has previously been produced for the sale, construction or renting out of the building
1. EPC requirements
An EPC is intended to inform potential buyers or tenants about the energy performance of a building, so they can consider energy efficiency as part of their investment or business decision to buy or occupy that building.
Buildings requiring an EPC
An EPC is only required when a building is constructed, sold or rented out. For the purposes of the regulations, a building is defined as “a roofed construction having walls, for which energy is used to condition the indoor climate, and a reference to a building includes a reference to part of a building which has been designed or altered to be used separately”.
For a building to fall within the requirement for an EPC it must have a roof and walls and use energy to condition the indoor climate.
Services considered to condition the indoor climate are the following fixed services: heating, mechanical ventilation or air-conditioning. Although the provision of hot water is a fixed building service, it does not condition the indoor environment and would not, therefore, be a trigger for an EPC. The same argument applies to electric lighting.
Where a building is expected to have heating, mechanical ventilation or air conditioning installed, it will require an EPC based on the assumed fit-out in accordance with the requirements in Part L of the Building Regulations.
A building can be either the whole of a building or part of a building, where the part is designed or altered to be used separately.
A part of a building designed or altered to be used separately is where the accommodation is made or adapted for separate occupation. This could be indicated by the accommodation having its own access, separate provision of heating and ventilation or shared heating and ventilation, but with the ability by the occupier to independently control those services. For a non-dwelling the part could be deemed to be separate even if some facilities (i.e. kitchen and toilet facilities) were shared. An example might be a unit in a shopping centre or a floor in an office building.
What type of EPC should be provided?
In general terms the EPC provided or made available should reflect the accommodation being sold or rented out.
In terms of the requirement for an EPC, buildings can have multiple tenancies, differing lease agreements, various sub-letting arrangements and different uses (e.g. mixed retail, residential and office accommodation). To determine the requirement for an EPC in a building, the following should be considered, although this is not an exhaustive list of the individual circumstances which may arise.
Use of energy to condition the indoor climate and the requirement for an EPC
- fixed services are any part of, or any controls associated with, fixed systems for heating, mechanical ventilation or air conditioning i.e. those services attached to the fabric of the building
- if there is no intention of having fixed services and no ability to include fixed services to condition the indoor climate, then an EPC will not be required
- if a building is to be sold or rented out with fixed services, the EPC for the building should reflect the fixed services actually installed
- if a building is to be sold or rented out without fixed services, but there is an intention that fixed services will be installed, the EPC should be based on the building’s use class under the planning legislation. This applies whether fixed services have ever been installed previously in the building, or whether the building is newly constructed on a ‘shell and core’ basis. For the purposes of producing the EPC, the activity within the building should be specified in line with business activity typical of the use class and the most energy intensive fit-out adopted in line with Part L of the Building Regulations in force when the building was built
- energy used directly for heating or cooling a process is not taken to mean conditioning the indoor climate. Those buildings without any other conditioning would not require an EPC
Use the flowchart below to help determine whether your building requires an EPC:
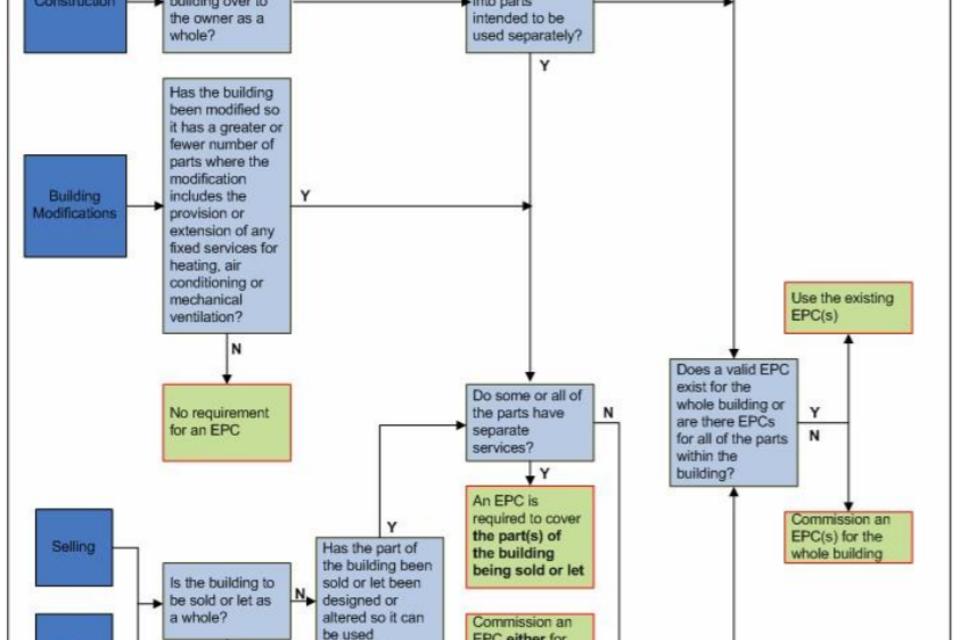
Plain text version of flowchart
Construction - Question 1. Is the builder handing the building over to the owner as a whole?
Answer 1. Yes: Question 2. Does a valid EPC exist for the whole building or are there EPCs for all parts within the building?
- Answer 2. Yes: Use the existing EPCs. [Flowchart ends]
- Answer 2. No: Commission an EPC(s) for the whole building. [Flowchart ends]
Answer 1. No: Question 3. Is the building divided into parts intended to be used separately?
- Answer 3. Yes: Question 4. Do some or all the parts have separate services?
- Answer 4. Yes: An EPC is required to cover the part(s) of the building being sold or let. [Flowchart ends]
- Answer 4. No: Commission an EPC either for the whole building of for the separate part being sold or let. [Flowchart ends]
- Answer 3. No: Question 5. Does a valid EPC exist for the whole building or are there EPCs for all parts within the building?
- Answer 5. Yes: Use the existing EPCs. [Flowchart ends]
- Answer 5. No: Commission an EPC(s) for the whole building. [Flowchart ends]
Building modifications - Question 1. Has the building been modified so it has a greater or fewer number of parts where the modification includes the provision or extension of any fixed services for heating, air conditioning or mechanical ventilation?
Answer 1. Yes: Question 2. Do some or all the parts have separate services?
- Answer 2. Yes: An EPC is required to cover the part(s) of the building being sold or let. [Flowchart ends]
- Answer 2. No: Commission an EPC either for the whole building of for the separate part being sold or let.
Answer 1. No: No requirement for an EPC. [Flowchart ends]
Selling or letting - Question 1. Is the building to be sold or let as a whole?
Answer 1. Yes: Question 2. Does a valid EPC exist for the whole building or are there EPCs for all parts within the building?
- Answer 2. Yes: Use the existing EPCs. [Flowchart ends]
- Answer 2. No: Commission an EPC(s) for the whole building. [Flowchart ends]
Answer 1. No: Question 3. Has the part of the building being sold or let been designed so it can be used separately?
- Answer 3. Yes: Question 4. Do some or all the parts have separate services?
- Answer 4. Yes: An EPC is required to cover the part(s) of the building being sold or let. [Flowchart ends]
- Answer 4. No: Commission an EPC either for the whole building of for the separate part being sold or let. [Flowchart ends]
- Answer 3. No: Commission an EPC either for the whole building of for the separate part being sold or let. [Flowchart ends]
Examples of a number of common situations and how the regulations may apply can be found in Section 4.
It is the action of selling, renting out or construction that triggers the requirement for an EPC. Therefore, existing occupiers and tenants will not require an EPC unless they sell, assign or sublet their interest in a building on or after the dates the regulatory requirements came into force.
When EPCs are required
An EPC is required when a building is constructed, sold or rented out:
a. for buildings that are non-dwellings this requirement started for those buildings with a total useful floor area greater than 10,000m2 from 6 April 2008
b. for buildings that are non-dwellings with a total useful floor area greater than 2,500m2 this requirement started on 1 July 2008
c. for all remaining buildings that are non-dwellings, save for a few exempted buildings from 1 October 2008
EPCs for the sale or renting out of buildings that are non-dwellings will be valid for 10 years or until a newer EPC is produced for building, if earlier.
From 9 January 2013, it is a requirement for all non-dwellings over 500m2 frequently visited by the public to display a valid EPC in a prominent place clearly visible to members of the public. This will only apply to buildings where an EPC has been produced for that building.
If a building, or building unit, is subsequently sold, constructed or rented out after 9 January 2013 and an EPC is produced then this must be displayed.
From 9 January 2013 all sales or lettings advertisements in the commercial media[footnote 1] should show the EPC rating of the property being advertised. There is no requirement to display the full certificate but where there is adequate space, the advertisement should show the A-G graph. However, it is recognised that this will not always be possible. In such cases the advertisement should include the actual EPC rating of the property (for example C).
Situations where an EPC is not required
EPCs are not required on sale or rent for buildings due to be demolished, provided the seller or landlord can demonstrate that:
- the building is to be sold or rented out with vacant possession
- the building is suitable for demolition and
- the resulting site is suitable for redevelopment
- all relevant planning permissions, listed building consents and conservation area consents exist in relation to the demolition, and
- they believe, on reasonable grounds, that a prospective buyer or tenant intends to demolish the building (e.g. on evidence of an application for planning permission)
The duties relating to EPCs do not apply to:
- buildings used as places of worship and for religious activities
- temporary buildings with a planned time of use of 2 years or less, industrial sites, workshops and residential agricultural buildings with low energy demand and residential agricultural buildings which are in use by a sector covered by a national sectoral agreement on energy performance
- stand-alone buildings with a total useful floor area of less than 50m2
Additionally, in line with the removal of unnecessary gold-plating, from 9 January 2013, the following types of buildings will not require an EPC:
Buildings protected as part of a designated environment or because of their special architectural or historical merit are exempt from the requirements to have an energy performance certificate insofar as compliance with minimum energy performance requirements would unacceptably alter their character or appearance.
To comply with minimum energy performance requirements, many of the recommendations in an EPC report e.g. double glazing, new doors and windows, external wall insulation, and external boiler flues would likely result in unacceptable alterations in the majority of historic buildings. These can include buildings protected as part of a designated environment or because of their special architectural or historical merit (e.g. listed buildings or buildings within a conservation area). In these cases an EPC would not be required.
Building owners will need to take a view as to whether this will be the case for their buildings. If there is any doubt as to whether works would unacceptably alter the character or appearance of a building, building owners may wish to seek the advice of their local authority’s conservation officer.
2. What is an EPC?
What is an EPC and what does it mean?
The EPC looks broadly similar to the energy labels now provided with vehicles and many household appliances. Its purpose is to indicate how energy efficient a building is.
The certificate will provide an energy rating of the building from A to G, where A is very efficient and G is the least efficient. The better the rating, the more energy efficient the building is, and the lower the fuel bills are likely to be. The energy performance of the building is shown as a carbon dioxide (CO2) based index.
Each energy rating is based on the characteristics of the building itself (the fabric) and its services (such as heating, ventilation and lighting). Hence this type of rating is known as an asset rating.
The asset ratings will reflect considerations including the age and condition of the building. The recommendation report provides recommendations on using the building more effectively, cost effective improvements and other more expensive improvements which could enhance the building’s energy performance.
The EPC will assess the operational efficiency of the system it will not comment on the safety aspects or maintenance of the building services nor will the assessment confirm that the installed system is fit for purpose.
What an EPC for a non-dwelling must contain
In addition to the asset rating, the EPCs must convey several other key pieces of information:
- reference information - this includes the unique certificate report reference number (generated when the certificate is lodged on the central non-domestic EPC register[footnote 2]), the address of the building and the date of issue of the certificate
- energy assessor details - this includes the name of the accredited energy assessor, the name and address of the assessor’s employer or the name under which the assessor trades (if self employed) and the name of the approved accreditation scheme of which the energy assessor is a member
- the certificate is accompanied by a report which includes cost-effective recommendations to improve the energy ratings
3. Obtaining an EPC
Providing EPCs when selling or renting out a non-dwelling
As soon as a building is in the process of being offered for sale or rent, it is the responsibility of the seller or landlord (i.e. the relevant person) to make available free of charge an EPC to any prospective buyer or tenant.
The EPC must be provided by the seller or landlord at the earliest opportunity and no later than when:
a. a person requests information about the building (the time at which the relevant person makes any written information about the building available), or
b. when a person makes a request to view the building, the time at which the person views the building
An EPC does not have to be made available if the seller or prospective landlord believes on reasonable grounds that:
c. the prospective buyer or tenant is unlikely to have sufficient funds to purchase the building or is not genuinely interested in buying or renting a building of that type
d. the seller or prospective landlord is unlikely to be prepared to sell or rent the building to the prospective buyer or tenant, although this does not authorise unlawful discrimination
The seller or landlord is responsible for ensuring there is an EPC for the building, or part of the building, being sold or let, even if an agent or another service organisation is acting on their behalf or providing an EPC. The seller or landlord must, therefore, ensure any person acting on their behalf (i.e. estate or letting agent) is complying with the regulations.
Before a building is put on the market the seller or landlord must commission an EPC for the building. A person acting on behalf of the seller or landlord must also be satisfied that an EPC has been commissioned for the building before marketing.
The seller or landlord or a person acting on their behalf must use all reasonable efforts to ensure the EPC is obtained within 7 days. A further 21 days is allowed if after using all reasonable efforts the EPC cannot be obtained within 7 days.
From 9 January 2013, when a building or building unit is offered for sale or rent, the asset rating of the building in the EPC must be stated in commercial media where one is available.
This would include, but is not restricted to, newspapers and magazines, written material produced by the seller, landlord or estate or letting agent that describes the building being offered for sale or rent or the internet. This will increase transparency and provide the public with information about the energy efficiency of the building.
However, in line with the removal of unnecessary gold-plating, from 9 January 2013, there will no longer be any requirement to attach the front page of the EPC to any written materials.
Providing an EPC on construction or modification of a non-dwelling
When a building being constructed is physically complete, it is the responsibility of the person carrying out the construction to give an EPC and recommendation report to the building owner and to notify building control that this has been done. Building control will not issue a certificate of completion until they are satisfied this has been done.
If a building is modified to have more or fewer parts than it originally had and the modification includes the provision or extension of fixed services for heating, air conditioning or mechanical ventilation (i.e. those services that condition the indoor climate for the benefits of the occupants) then an EPC will be required.
When the modifications are physically complete, it is the responsibility of the person carrying out the modification works to give an EPC and recommendation report to the building owner and to notify building control that this has been done. Building control will not issue a certificate of completion until they are satisfied this has been done.
The requirement for an EPC to be made available to a prospective buyer or tenant does not apply until construction or modification of the building (to have greater or fewer parts designed for separate occupation) has been completed.
Transactions considered to be a sale or rent
The sale of an interest in the building must be treated as the same as the sale of the building itself and an EPC will be required for the assignment of a lease, where a leasehold interest is being passed on to another person.
The sub-letting of a building would also require an EPC to be provided.
Transactions not considered to be a sale or rent
The purpose of providing an EPC during the sale or renting process is to enable potential buyers or tenants to consider the energy performance of a building as part of their investment. Not all transactions will be considered to be a sale or let to which the duties apply. These will include:
- lease renewals or extensions
- compulsory purchase orders
- sales of shares in a company, which does not involve the sale of the building in which that company is located, where buildings remain in company ownership
- lease surrenders
There may be other types of transaction that it might be argued do not require an EPC, for example, living accommodation at a workplace and tied to a job, or not-for-value transactions, but this will depend on the individual circumstances of any case.
Conducting energy assessments
An energy assessment for a non-dwelling must be carried out by an energy assessor who is a current member of an accreditation scheme. Energy assessors can be self-employed, employees of service organisations, such as surveyors or energy companies, or employees of the landlord or owner.
Energy assessors must act in an independent manner and for ensuring the EPC is lodged on the central non-domestic EPC register.
Accreditation schemes must make adequate provision to ensure that the energy assessment is carried out in an independent manner. Energy assessors must declare whether there is a conflict of interest in them undertaking an assessment. Conflicts of interest include, but are not limited to, a situation where the energy assessor has employment links with the organisation or is related to the person who commissioned the EPC.
Energy assessors must identify conflicts of interest and raise concerns with their accreditation scheme if they feel they have been asked to implement practices which run contrary to this.
A team of people can work on gathering the information for an energy assessment as long as they are working under the direction of an accredited energy assessor. More detailed information is available in Section 5.
Energy assessor accreditation
Accreditation schemes are responsible for managing energy assessors and for monitoring the quality of the EPCs by ensuring their energy assessors are competent and possess the appropriate skills to conduct energy assessments. Energy assessors will need to be qualified for the type of building being assessed.
To become a member of an accreditation scheme the energy assessor must:
- demonstrate their competence, either by having a recognised qualification from an awarding body or approved prior experience and learning equivalent to the national occupational standard requirements
- maintain appropriate professional indemnity cover
- update their skills and knowledge regularly
- participate in the accreditation scheme quality assurance procedures
- abide by the accredited scheme advice and guidance
A list of approved domestic accreditation schemes can be found in Annex A.
4. Building use, tenancy arrangements and the requirements for EPCs
The use and occupancy patterns of a non-dwelling can be complex. This section highlights a number of scenarios that frequently occur and the consequent requirements for an EPC. These examples may change over time and are not a definitive list of the possible situations which may occur.
Offices blocks and mixed use buildings
Office space can be let floor by floor, a number of floors or part of a floor. If a building has a common heating system, then an EPC may be prepared for the whole building and used for any part when sold or rented out. Common areas are included in the calculation. Other separate dwellings within the block will each require their own domestic EPC.
Block with common heating system
If an office building has a common heating system, the seller or landlord should provide an EPC for the whole building (separate dwellings within the block will each require their own EPC). It is permissible to prepare an individual EPC for a part of a building if required. An EPC for a single unit or apartment may be based on an assessment of a similar representative unit or apartment in the same block.
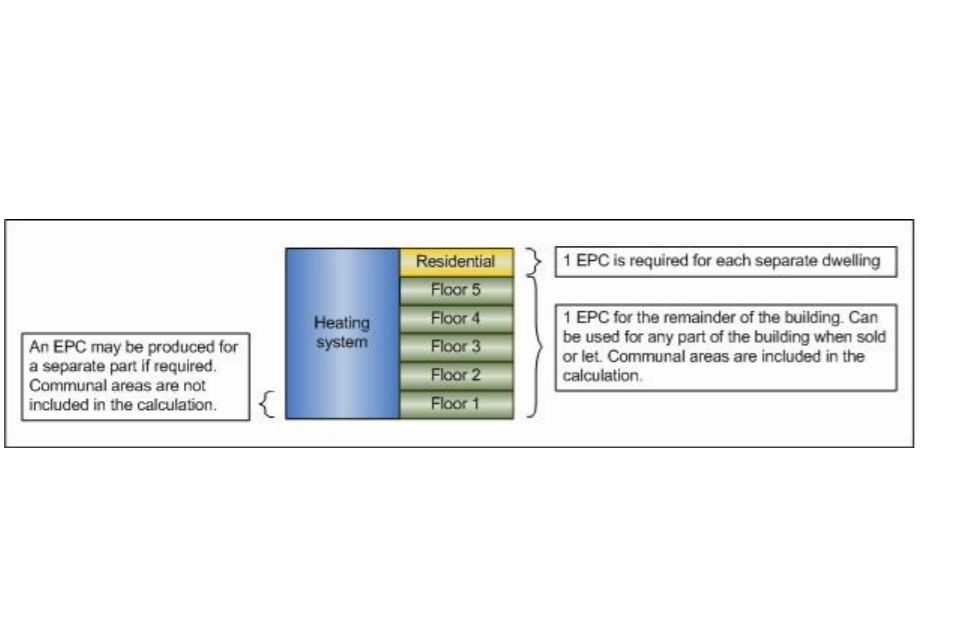
- An EPC may be produced for a separate part if required. Communal areas are not included in the calculation.
- 1 EPC is required for each separate dwelling.
- 1 EPC for the remainder of the building. Can be used for any part of the building when sold or let. Communal areas are included in the calculation.
Block with independent heating system
It is permissible to provide EPCs for each of the individual parts, plus an EPC for the conditioned communal areas when selling or renting out the whole building or to provide one EPC for the whole building.
Each separate dwelling will require its own EPC. The energy calculation for dwellings must be produced using the standard assessment procedure or reduced data standard assessment procedure methodology. The energy assessor carrying out this work must be accredited to carry out an assessment for dwellings.
The non-dwelling part(s) of the building or building unit should be assessed using either simplified building energy model or dynamic simulation model and the energy assessor must be accredited to carry out assessments for non-dwellings. It is appropriate that when any communal areas (including those serving the residential space) are assessed, this is done using simplified building energy model or dynamic simulation model as the methodology used for dwellings, will only be appropriate for dwellings.
An EPC for a single unit within a building may be based on an assessment of a similar representative unit or apartment in the same block.

- 1 EPC for the whole building (excluding any dwellings), only if sold or rented out as a whole building. Communal areas would be included in EPC. EPC can subsequently be used for whole building only.
- 1 EPC is required for each separate dwelling.
- 1 EPC for each separate building unit when sold or rented out. Communal areas are not included in the calculation.
Shop with dwellings above
In the example below the residential dwelling space above the shop has separate access and is clearly designed to be used as a dwelling separate from the conduct of business in the shop, whether the two parts are sold or let together or separately. In this case the residential space should have its own EPC using the standard assessment procedure or reduced data standard assessment procedure methodology as appropriate.
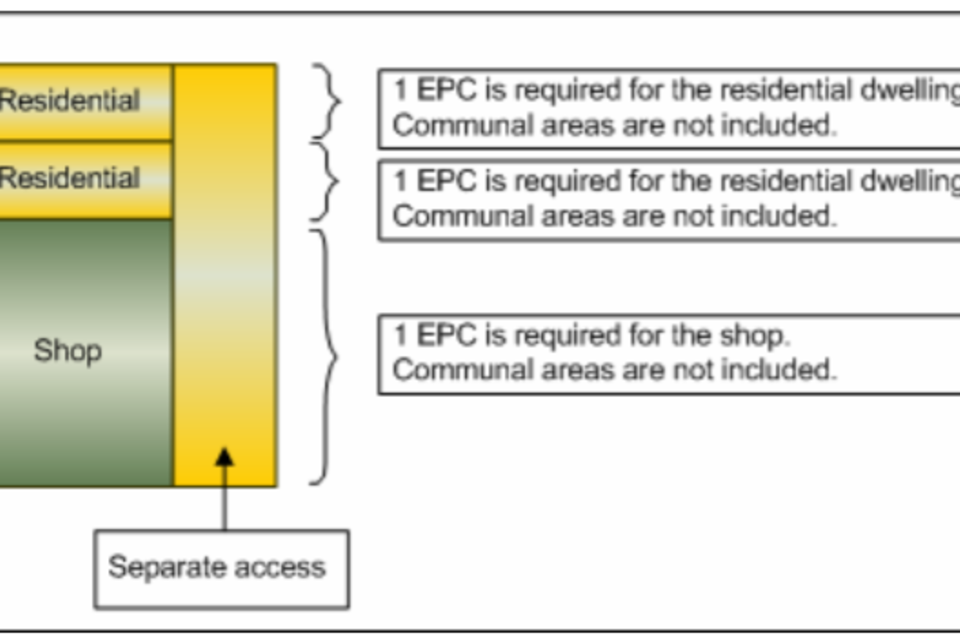
- 1 EPC is required for the residential dwelling. Communal areas are not included.
- 1 EPC is required for the shop. Communal areas are not included.
Shop with residential space above
In the example below, the residential space above the shop can only be accessed via the shop. In this case the upper part is not designed or altered for use as a separate dwelling and should, therefore, be considered and assessed with the shop as a single building, for which the simplified building energy model methodology will be more appropriate.
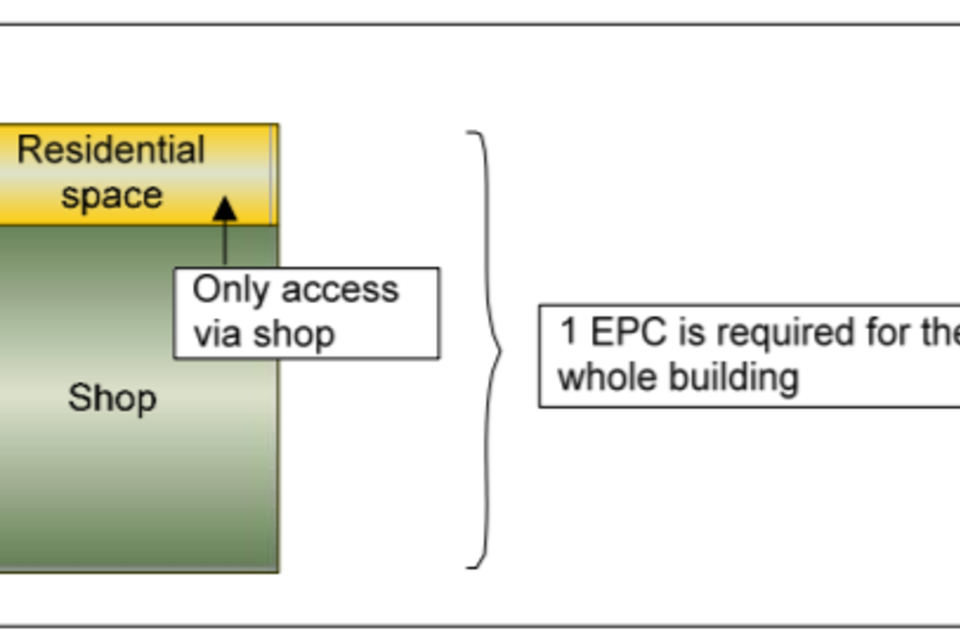
- 1 EPC is required for the whole building.
Commercial or industrial building with significant living accommodation
In the example below, the shop is formerly a room in a dwelling. If the building is subsequently sold or let and could be used as a dwelling it should be assessed as a dwelling using the standard assessment procedure or reduced data standard assessment procedure methodology as appropriate. This is where the living accommodation is a significant proportion (i.e. more than half) of the total area of the building.
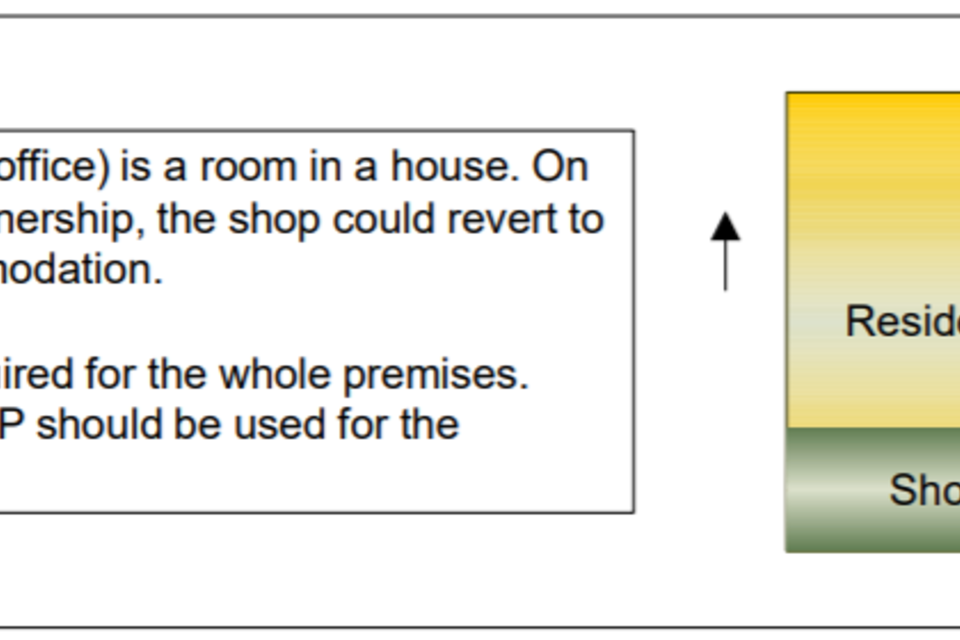
- The shop (or office) is a room in a house. On change of ownership, the shop could revert to living accommodation.
- 1 EPC is required for the whole premises. SAP or RdSAP should be used for the assessment.
Shopping centre, retail units and concourses
An EPC for a single unit may in all cases be based on an assessment of a similar representative unit in the same block).
Centre with common heating systems and conditioned communal space

- EPCs may be produced for a separate part if required. Communal conditioned space is not included in the calculation.
- 1 EPC for the whole building. Communal conditioned space is included in the calculation.
- The EPC can be used for the whole building or any part of the building being sold or let.
If, unlike in the example above, a unit does not directly access the concourse or mall (i.e. it does not share conditioning) and it does not have its own heating or the ability to have its own heating, then it will not require an EPC as it will not be considered to be a building for the purposes of the regulations.
Centre with common heating systems and unconditioned communal space
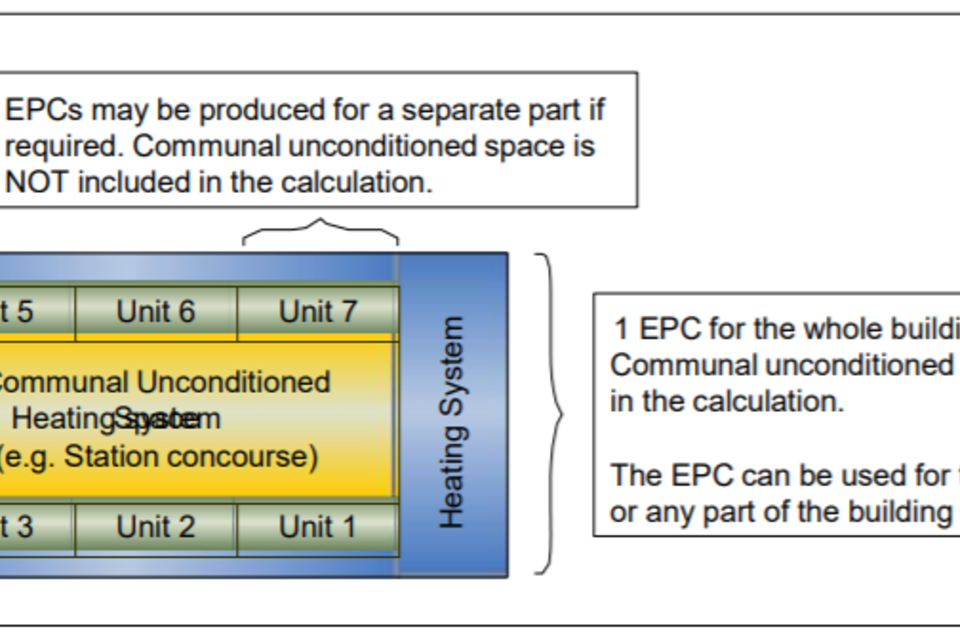
- EPCs may be produced for a separate part if required. Communal unconditioned space is not included in the calculation.
- 1 EPC for the whole building. Communal unconditioned space is included in the calculation.
- The EPC can be used for the whole building or any part of the building being sold or let.
Centre with independent heating systems
In examples below, it is permissible to provide EPCs for each of the individual units, plus an EPC for the conditioned communal areas when selling or renting out the whole building or provide one EPC for the whole building.
Centre with conditioned communal space
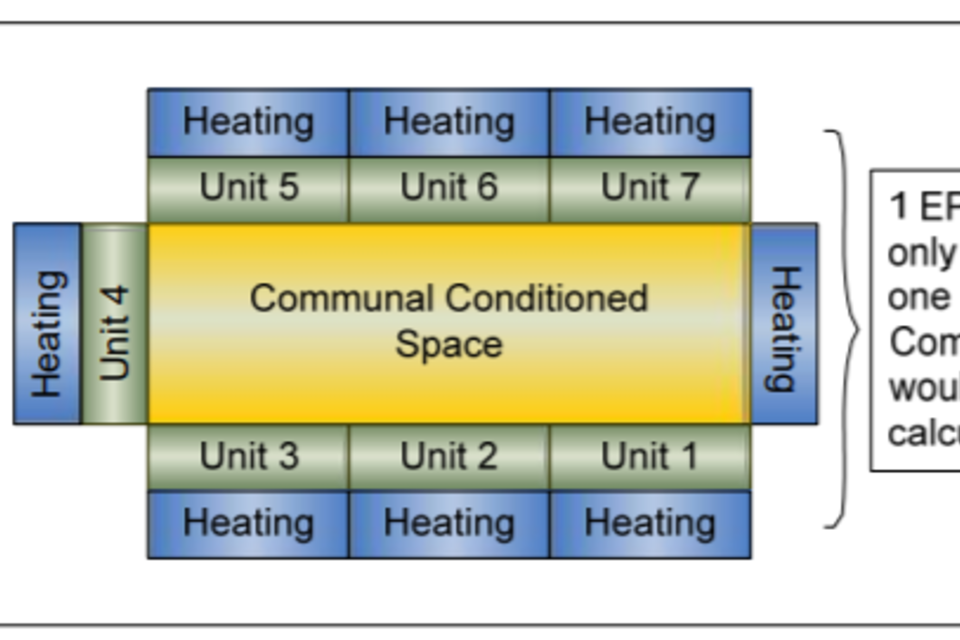
- 1 EPC for each unit when sold or let. Communal conditioned space would not be included in the calculation.
- 1 EPC for the whole building only if it is being sold or let as one building. Communal conditioned space would be included in the calculation.
Centre with unconditioned communal space
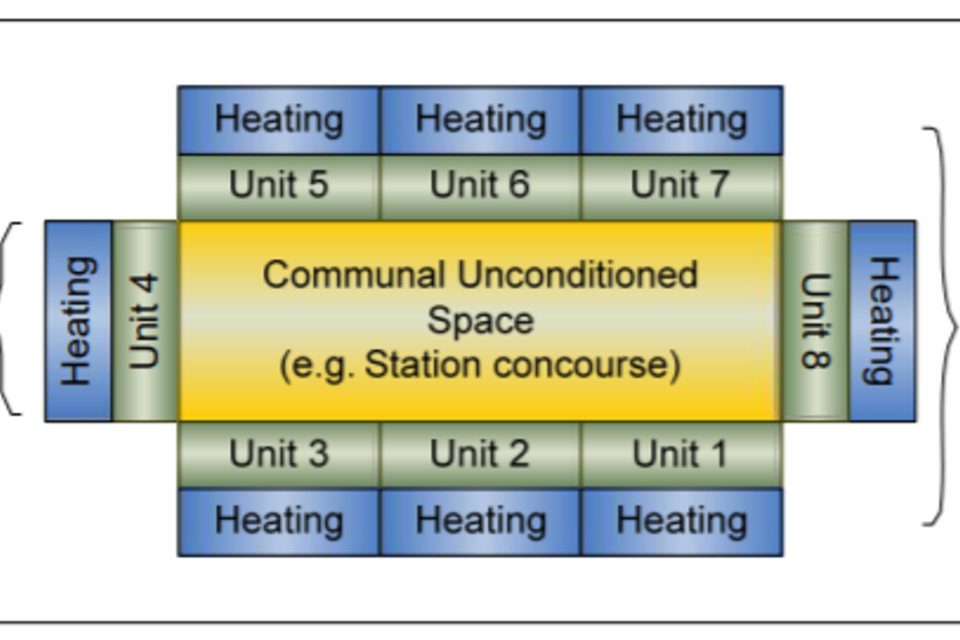
- 1 EPC for each unit when sold or let. Communal unconditioned space would not be included in the calculation.
- 1 EPC for the whole building only if it is being sold or let as one building. Communal unconditioned space would be included in the calculation.
Industrial units in blocks
Stand-alone buildings or building units (i.e. those which are entirely detached and not connected to another building or building unit) with a total useful floor are of less than 50m2, will not require an EPC.
Units with a common heating system

- EPCs may be produced for a separate part if required.
- 1 EPC for all the units (covering office and / or any other activities within the unit) can be used for any unit when sold or let.
Units with independent heating systems
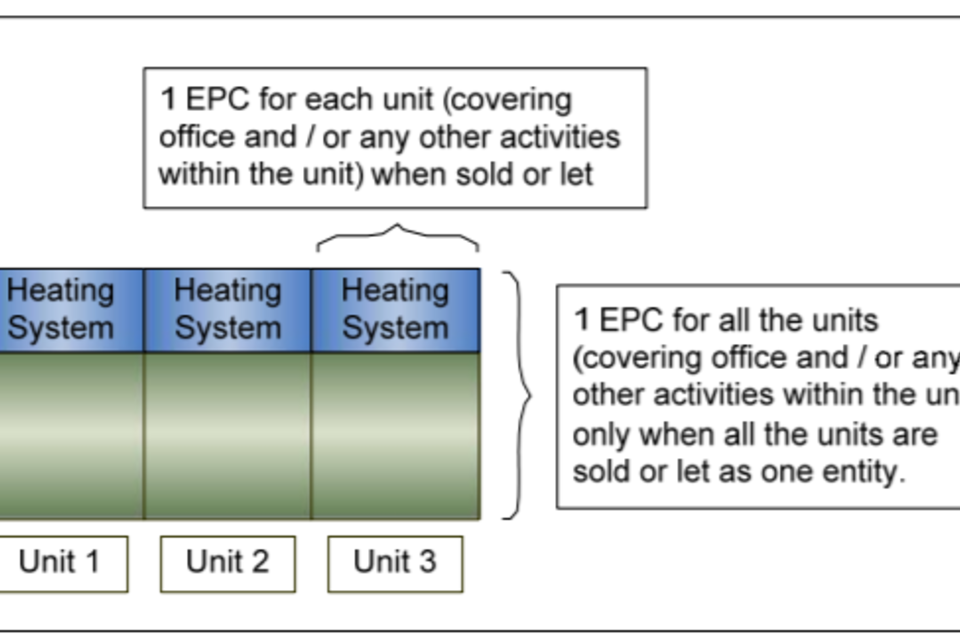
- 1 EPC for each unit (covering office and / or any other activities within the unit) when sold or let.
- 1 EPC for all the units (covering office and / or any other activities with in the unit) only when all the units are sold or let as one entity.
It is permissible to provide EPCs for each of the individual parts, plus an EPC for the conditioned communal areas when selling or letting the whole building or provide one EPC for the whole building.
Units with a variety of heating systems and both conditioned and unconditioned space

- Unit 1 (conditioned space and office): 1 EPC for unit 1 covering office + rest of the unit space.
- Unit 2 (unconditioned space): No EPC required for unit 2.
- Unit 3 (unconditioned space and office): 1 EPC is required for unit 3 which would reflect the conditioned space - in this case the office. The unconditioned space is included in the calculation.
It is permissible in this example to provide EPCs for each of the individual parts, plus an EPC for the conditioned communal areas when selling or letting the whole building or provide one EPC for the whole building.
Modifications to a building
If a building is modified so that it will have more or fewer parts that are designed to be used separately, and the modification includes the provision or extension of any of the fixed services for heating, hot water, air conditioning or mechanical ventilation, then an EPC must on completion of the work be provided to the owner of the building by the person carrying out the work.
An internal refit with new heating, hot water, air conditioning or mechanical ventilation etc., would not trigger the requirement for an EPC, unless the building were also converted so as to comprise more or fewer parts for separate use. Any refit will, however, be subject to such of the Building Regulations as are applicable to the work.
Buildings with extended capacity but with no parts added or removed

- Building has been extended but no separate part(s) added or removed = No EPC required. Work may need to comply with Building Regulations.
Buildings with extended capacity and newly divided into more or fewer parts with extended fixed services

- Building has been extended with a new separate part added and provision made for heating / mechanical ventilation / air conditioning or hot water = EPC is now required for the building.
Buildings with an internal refit
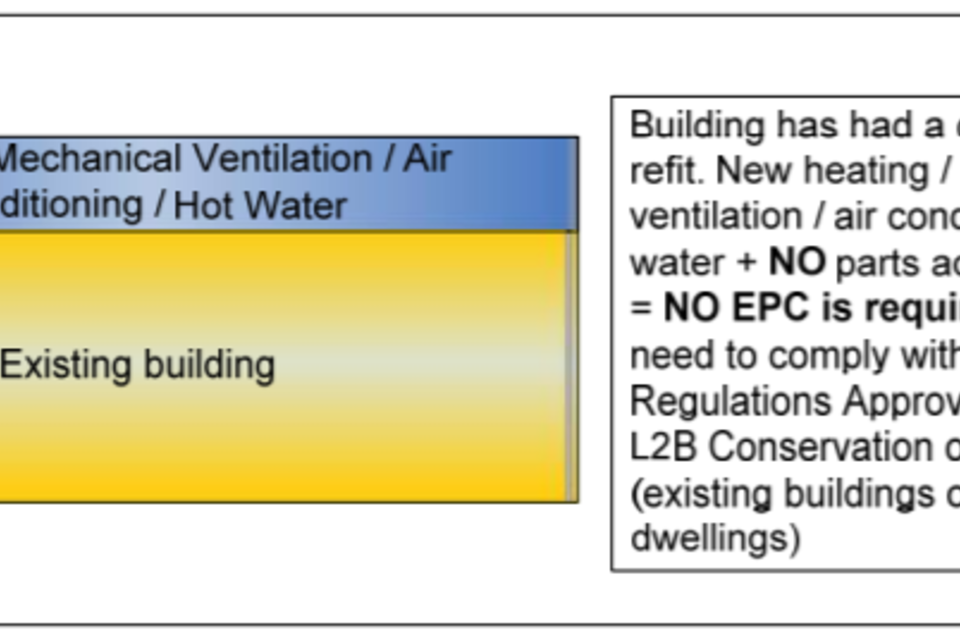
- Building has had a complete internal refit. New heating / mechanical ventilation / air conditioning or hot water + no parts added or removed = No EPC is required. Work may need to comply with Building Regulations Approved Document L2B Conservation of fuel and power (existing building other than dwellings).
In the case above, there is no requirement for an EPC. However where the accommodation has been renovated e.g. upgraded heating or change of use, it would be preferable to have an updated EPC, even though not required.
Building converted into more or fewer parts
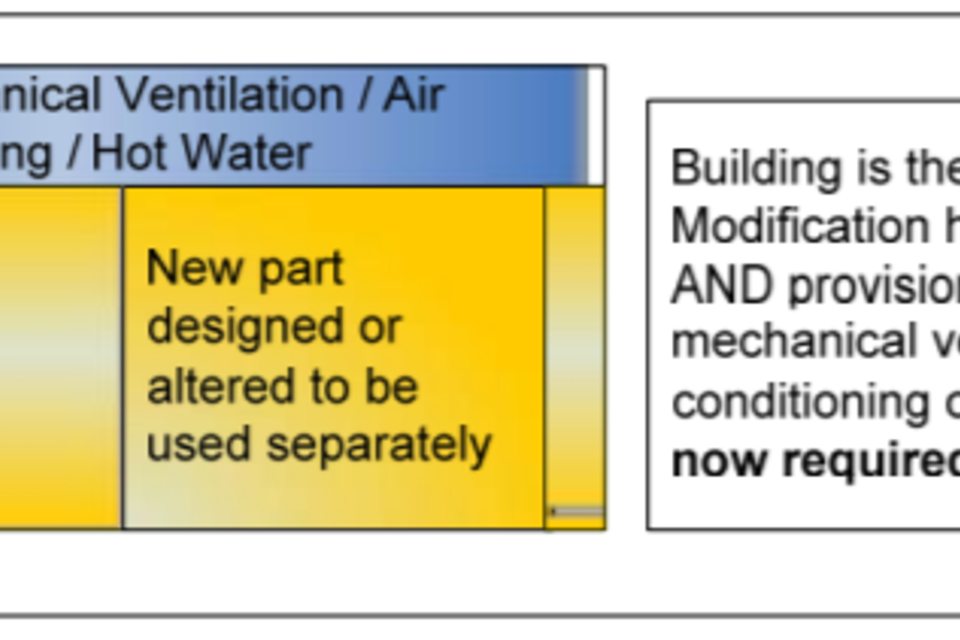
- Building is the same size. Modification has created a new part and provision made for heating / mechanical ventilation / air conditioning or hot water = EPC is now required for the building.
In this example the building is the same size but has more or fewer parts designed or altered to be used separately, and the modification includes the provision or extension of heating / hot water / air conditioning or mechanical ventilation. It now requires an EPC.
Shell and core buildings
For shell and core buildings not all the services will be installed (especially heating, mechanical ventilation and air conditioning) at the point where the building is sold or rented out.
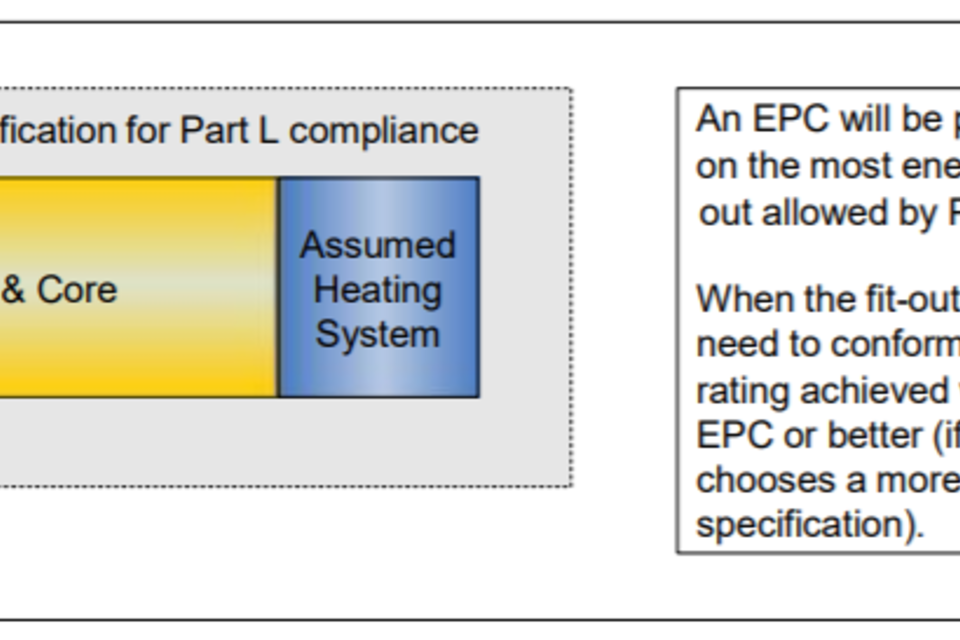
- An EPC will be provided based on the most energy intensive fit-out allowed by Part L.
- When the fit-out is done it will need to conform to Part L. The rating achieved will be as the EPC or better (if the tenant chooses a more energy efficient specification.
In the case of building units that are let as bare structures without services at all, but where they will be fitted out and there is the expectation that energy will be used to condition the indoor climate, an EPC should be provided.
The EPC should be based on the maximum design fit-out specification as used for compliance with Part L of the Building Regulations (in respect of the building’s use class in planning legislation). Part L ensures that building work conforms to current energy performance standards.
Where insufficient information is supplied (i.e. in this case there are no services installed), Part L defaults to the worst energy rating allowed under Part L. Therefore, the most energy intensive fixed services fit-out allowed under Part L will be assumed. Any subsequent fit-out will need to comply with Part L of the Building Regulations. The services installed will either be as assumed or more energy efficient if the tenant chooses a more energy efficient specification.
5. Assessing the energy performance of a building
What contributes to the energy performance of a building?
The energy rating of a building is a complex calculation which is based on a combination of factors. The key factors are:
- the type of construction of the building (including walls, roofs, floors and glazing)
- whether parts (zones) of the building are used for different purposes e.g. office, factory etc and the occupancy profile for each zone
- heating, cooling, ventilation and hot water systems used
- lighting
The energy performance of non-dwellings is shown as a CO2 based index. The CO2 based rating a building receives depends on the energy used for space heating, water heating, ventilation and lighting, less any energy generated from energy generation technology installed in the building (such as solar water heating). The lower the number the lower the typical CO2 emissions (based on a scale of zero to 150 +).
The rating is adjusted for the total useful floor area of a building (see glossary of terms for a full definition) so it is independent of size for a given type of building.
The calculation process compares the carbon emissions of the building with those of a reference building. The reference building is an equivalent building (i.e. a building of the same size, shape and use as the actual building) constructed to a notional building designed to a specified standard.
Collecting the information required for an EPC
Once the energy assessor has been commissioned to produce an EPC, there are 3 main steps to performing the assessment. These are:
- gathering the relevant information about the building
- analyzing the information and identifying different zones of the building
- entering the information into an approved software programme. The appropriate methods for commercial buildings are simplified building energy model or dynamic simulation model
The energy assessor will need to understand the internal layout of the building and for what purposes it is designed to be used. This is to understand the energy demands of each individual space (zone) in accordance with its designed use.
The information that will be required to produce an EPC includes:
- analysing the information and identifying different zones of the building and their dimensions (either as verified from plans or as measured). This information may be readily provided from building plans
- the activities conducted within the zones, e.g. retail space, office space, kitchens, storage etc
- the heating and ventilation services for each zone, including type of system, metering, controls, fuel used, etc.
- the lighting and controls used for each zone
- the construction of the fabric of the building and thermal efficiency of the materials used: roof, floors, walls and glazing
If there are no plans for a building, the energy assessor will need to survey the building and gather the appropriate information. If you have up to date information and plans for your building this process will be less time consuming. The energy assessor is responsible for ensuring the information used in the energy calculations is accurate and, even where detailed plans are available for existing buildings must validate this information by making a site inspection.
Using data gatherers
In certain circumstances, data gatherers working under the supervision of the energy assessor can assist with producing EPCs for larger and more complex buildings and portfolios of buildings. However, the energy assessor must be in a position to verify the data and to supervise how and by whom it is collected.
The department has provided accreditation schemes with the following advice on the use of data gatherers:
There is no justification for using data gatherers on level three buildings, because the scale and complexity of level three buildings is not sufficient to justify their use on them.
The use of data gatherers on level three buildings is not permitted.
For level four and five buildings the energy assessor must:
- visit the and inspect all buildings for which they issue an EPC to ensure they can verify any data provided and be sure that it is appropriate for the building before the EPC is lodged on the central register. This also enables the non-domestic energy assessor to provide the building owner or landlord with the outcome
- record all the assistants used and the provenance of all data that has been used to produce the EPC
- provide evidence of supervision of the process. One way of demonstrating this would be via the use of ISO9001 procedures
- demonstrate the suitability of any assistants used - the energy assessors are responsible for ensuring that any assistants used are fit and proper and suitably qualified, for example by being a level three energy assessor or through membership of a recognised professional body. The energy assessor must be able to provide evidence to support an assistant’s suitability to do the work
The energy assessor must be able to demonstrate that the contractual arrangements of any assistants allow sufficient supervision and quality control by the energy assessor.
Employing assistants from the same company as the energy assessor would be one way of demonstrating this.
Remote lodgement business models, which is the practice of an energy assessor lodging a certificate which has been produced from data that has not been collected or verified in the manner described above by the energy assessor is not acceptable.
The definitions of level three and level four buildings and level five buildings, which are defined as those buildings for which the dynamic simulation model is used to carry out the assessment, are attached at Annex B.
Producing the EPC and recommendation report
This information will be fed into an approved software programme using a government approved energy assessment method. The appropriate software tools for commercial buildings are simplified building energy model (SBEM) or dynamic simulation model (DSM) (even if the building was originally used for residential accommodation). The software produces the certificate and the recommendation report for the building.
Only government approved software may be used to assess the energy performance of a building and to produce the EPC.
The software assesses the energy demands of each individual space in the building in accordance with the activity conducted within that space (e.g. office space, kitchens, storage space, etc). Different activities can result in different periods of occupancy and different required temperatures, as well as varying requirements for lighting and hot water supply. The energy consumption and carbon dioxide emissions are calculated by considering these demands in relation to the details of the building services.
The energy assessor will need to understand the internal layout of the building and for what purpose it is used. The energy assessor will need to validate (via plans and or a physical survey) zone distances, thermal insulation and building services.
The software will use the information provided by the energy assessor and standard performance tables and will produce the EPC and recommendation report. The recommendation report will help owners and occupiers to improve the energy efficiency of a building. The recommendations only include those improvements that are appropriate for the building that has been assessed. For each recommendation indicative paybacks are noted.
The recommendations are provided in 4 categories: short term payback (less than 3 years); medium term payback (between 3 and 7 years); long term payback (greater than 7 years); other recommendations (based on the energy assessor’s knowledge).
Once the energy assessor has produced the EPC it must be lodged on the central register. Lodging the certificate will generate a certificate report reference number which all valid EPCs must contain. The EPC must also be provided to the person who has commissioned the EPC at this stage.
Assessment of representative units
Certification for units in blocks can be based on the assessment of another unit in the same block. Representative units should all be in the same building or block. What makes one unit representative of another will be down to the judgment of the energy assessor as to whether the data used for one building would accurately reflect another. Material facts may include age and construction of the building, orientation, position within the block, type of heating, insulation and glazing.
If one unit in a block were surveyed in detail the energy assessor can copy the data model to prepare an EPC for another. The energy assessor needs to be satisfied that they are the same (or make any adjustments as required) and then submit the data to produce an EPC for the second unit. Where a number of assessments are based on the assessment of another representative unit, the energy assessor will need to visit a sufficient sample of the units to verify that they are indeed representative.
The use and occupancy patterns of a non-dwelling can be complex. Annex B highlights a number of situations that frequently occur and the requirements for an EPC. These examples may change over time and are not a definitive list of the possible situations which may occur.
6. Consumer protection and enforcement
Checking the authenticity of an energy assessor
An EPC must be produced by an accredited energy assessor. All domestic energy assessors must be a member of an approved accreditation scheme.
To check that an energy assessor is a member of an accreditation scheme, a search facility is available on the central register website. If a person does not have access to the internet they can ask the energy assessor for the name of the accreditation scheme of which they are a member and for their membership number. This information will enable the person who has commissioned the EPC to confirm with the accreditation scheme that the energy assessor is accredited and fit and proper to practice as an energy assessor.
Checking the authenticity of an EPC
All EPCs are stored in a central register. The central register is the official place for the storage of all EPCs and is the single source of information for EPCs for non-dwellings.
All EPCs must contain a valid certificate reference number. This number can only be generated once the certificate has been lodged on the central register. The EPC and recommendation report are only valid once they have been lodged.
Lodging the certificate is designed helps to protect the consumer by ensuring that only accredited energy assessors can produce EPCs. Those in possession of an EPC can verify the authenticity of a certificate by using the certificate reference number to check its validity against the EPC held on the register. A copy of the EPC can be accessed online and downloaded from the central register website using the certificate reference number.
Lost and mislaid reports can also easily be replaced at no additional cost to the consumer using the certificate reference number. A copy of the certificate can also be downloaded from the central register using the building address from the register website, if the certificate reference number has been mislaid, unless the owner of the building has ‘opted-out’ of making the report available in this way.
Once EPCs have been registered they cannot be altered. However, EPCs that are in dispute may be annotated on the register to show that they are under investigation. This can only be done by the approved accreditation scheme of which the energy assessor who produced the report is a member. Data on the register is kept for 20 years, which means more than one EPC may be stored over a number of years for one building. An EPC may be valid for up to 10 years. If there are other certificates for the building on the register that are less than 10 years old only the most recent certificate will be valid.
Complaints
Complaints about the availability or quality of an EPC or about an energy assessor who produced the certificate or the energy assessment should be directed to the following:
Failure to provide a valid EPC on sale or rent
For complaints regarding the availability and validity of an EPC for marketed sales, an authorised officer of the local weights and measures authority (usually a trading standards officer). The authorised officers have the power to act on your complaint.
EPCs on sale or rental
For complaints regarding the availability and validity of an EPC for a building when marketed for sale or rent, an authorised officer of the local weights and measures authority (usually a local trading standards officer). Trading standards officers have the power to act on a complaint.
EPCs for newly constructed or modified properties
For complaints regarding the availability and validity of EPCs produced by the builder when construction work is completed, contact building control at the relevant local authority.
Quality or accuracy of the EPC and its recommendations
For complaints regarding the quality and accuracy of the EPC and the recommendation report, contact the energy assessor in the first instance and if the matter is not resolved, contact the accreditation scheme of the energy assessor who produced the EPC. Contact details of both the assessor and accreditation scheme can be found on the EPC
Complaints regarding an energy assessor or any aspects of the energy assessment
For complaints regarding the energy assessor or the energy assessment contact the energy assessor in the first instance and if the matter is not resolved, contact the accreditation body of the energy assessor who produced the EPC. Contact details of both the assessor and accreditation scheme can be found on the EPC.
The accreditation scheme must investigate the complaint and, where necessary, provide the appropriate redress. Where it is found that the information on the EPC is incorrect a new inspection report must be issued and the information on the central register amended. This procedure should be followed at no cost to the complainant. In the event that the complaint cannot be satisfactorily resolved, the accreditation scheme will refer the matter to an independent third party for adjudication.
The energy assessor has a duty of care under the regulations, both to the seller or prospective landlord and to the prospective buyer or tenant, to carry out an energy assessment on a building with reasonable care and skill. This duty is enforceable for as long as the EPC subsequently produced remains valid.
If an energy assessor is proven to have been in breach of his duty under the regulations or negligent in any other way, this is a matter that can be taken up in the first instance with their accreditation scheme before recourse to an action in civil law. Energy assessors will have professional indemnity cover against the eventuality that any person to whom they have a duty may suffer loss as a result of their actions.
If an EPC is subsequently alleged to have been produced fraudulently, this is a matter for criminal law, to be pursued by making a complaint to the police.
Penalties for not having an EPC
Local weights and measures authorities (usually through their trading standards officers) are responsible for enforcing the requirement to have an EPC on sale or let of a building. Failure to make available an EPC as required by the regulations means the relevant person (i.e. seller or landlord) or a person acting on their behalf (i.e. estate or letting agent) may be liable to a civil penalty charge notice.
Trading standards officers may act on complaints or undertake investigations. The trading standards officer may request that a copy of the EPC is provided to them. If requested a copy of the EPC this information must be provided within 7 days of the request or be liable again to a penalty charge notice for failing to do so. A copy of an EPC can be requested at any time up to 6 months after the last day for compliance with when the duty was to make it available.
The penalty for failing to make an EPC available to any prospective buyer or tenant when selling or renting a non-dwelling is fixed, in most cases, at 12.5% of the rateable value of the building, with a default penalty of £750 where the formula cannot be applied. The range of penalties under this formula are set with a minimum of £500 and capped at a maximum of £5,000.
A further penalty can be issued for failure to provide a copy of the EPC when requested to an officer of an enforcement authority within 7 days. This is fixed at £200.
If a penalty charge notice is issued but a person believes it should not have been issued then they can request a review. If they are not satisfied with the outcome of the review an appeal may be made to the county court within 28 days after the notice confirming the penalty charge notice has been received from the local authority.
It is the duty of every person with an interest in, or in occupation of, the building to cooperate with any seller or prospective landlord as far as is necessary to enable them to comply with any duty under the regulations to make available an EPC, and allow access to any energy assessor they appoint.
Situations where an EPC may be unobtainable in time
The relevant person will not be liable to a penalty charge notice in a sale or rental:
- where a request for an EPC has been made the person who is to provide the EPC has made the request for an EPC as soon as possible after he became subject to this requirement and despite all reasonable efforts and enquiries, a valid EPC is not in the possession or control of the seller or prospective landlord
The EPC should nonetheless be made available to prospective buyers or tenants as soon as the seller or prospective landlord has it or in the case of rental buildings:
- where a prospective tenant was seeking to rent the building in an emergency requiring his urgent relocation
- the landlord did not have in his possession a valid EPC at the time of letting
- there was insufficient time for the prospective landlord to be reasonably expected to have obtained an EPC before letting the building; and
- the landlord has given a valid EPC to the tenant as soon as reasonably practicable after letting the building
Annex A: Useful information
List of government approved non-dwelling energy assessor accreditation schemes:
- Chartered Institution of Building Services Engineers (CIBSE)
- ECMK Ltd
- Elmhurst Energy
- Quidos
- Sterling Accreditation
- Stroma
Annex B: Glossary of terms
Building
A building is defined as “a roofed construction having walls, for which energy is used to condition the indoor climate; a building may refer to the building as a whole or parts thereof that have been designed or altered to be used separately”.
Stand-alone building
A stand-alone building is defined as a building that is free standing, i.e. entirely detached from any other building.
Total useful floor area
The total useful floor area is the total area of all enclosed spaces measured to the internal face of the external walls, that is to say it is the gross floor area as measured in accordance with the guidance issued to surveyors:
a. the area of sloping surfaces such as staircases, galleries, raked auditoria, and tiered terraces should be taken as their area on the plan; and
b. areas that are not enclosed such as open floors, covered ways and balconies are excluded
Buildings that are industrial sites and workshops with low energy demand
These include buildings, or parts of buildings designed to be used separately, whose purpose is to accommodate industrial activities in spaces where the air is not conditioned.
Activities that would be covered include foundries, forging and other hot processes, chemical process, food and drinks packaging, heavy engineering and storage and warehouses where, in each case, the air in the space is not fully heated or cooled.
Whilst not fully heated or cooled these cases may have some local conditioning appliances such as plaque or air heaters or air conditioners to serve people at work stations or refuges dispersed amongst and not separated from the industrial activities.
Residential agricultural buildings with low energy demand
These include buildings, or parts of buildings designed to be used separately, that are heated for a few days each year to enable plants to germinate but are otherwise unheated.
Dwelling
A dwelling means a self-contained unit designed to provide living accommodation for a single household. This would imply that it does not share kitchen and bathroom facilities.
Non-dwelling
A non-dwelling is a building that is not a dwelling, such as retail units and offices.
Industrial or commercial purposes
If a dwelling has been altered to enable parts to be used for industrial or commercial purposes (e.g. a workshop or an office), it should be treated as a dwelling if the industrial or commercial part could revert to domestic use, without significant alteration, on change of ownership. This could be the case if:
a. there is direct access between the industrial or commercial space and the living accommodation; and
b. both are contained within the same thermal envelope; and
c. the living accommodation occupies a substantial proportion of the total area of the building (e.g. a small manager’s flat in a large domestic building would not mean the whole should be treated as a dwelling)
Significant alterations are those alterations that are covered by the Building Regulations.
Rooms for residential purposes
Rooms for residential purposes are not dwellings. A room for residential purposes means a room, or a suite of rooms, that is not a dwelling house or an apartment and that is used by one or more persons to live and sleep and includes a room in a hostel, an hotel, a boarding house, a hall of residence or a residential home, whether or not the room is separated from or arranged in a cluster group with other rooms, but does not include a room in a hospital, or other similar establishment, used for patient accommodation.
For the purposes of this definition, a cluster is a group of rooms for residential purposes that is:
a. separated from the rest of the building in which it is situated by a door that is designed to be locked; and
b. not designed to be occupied by a single household
Level three and level four buildings
Level three and level four buildings may both be assessed using the simplified building energy model methodology. Currently the only distinction between these two levels is on the basis of heating, ventilation and air conditioning (HVAC) systems.
Level three buildings
Level three buildings include frequently occurring characteristics such as simple heating systems, simple natural ventilation and small comfort cooling systems. Level three does not require the candidate to demonstrate competence in new build.
Frequently occurring characteristics are defined in the national occupational standards in terms of heating, ventilation and air conditioning, fabric and lighting. (i), (ii) and (iii) cover heating, ventilation and air conditioning:
(i) simple heating systems (Boiler Systems <100kw)
(ii) simple natural ventilation
(iii) small comfort cooling systems (up to 12kw)
We interpret:
(i) to refer to the size of the total boiler system, so that two linked boilers of 75kW is level four. Where the heating is not from boilers, we take it to refer to the size of the individual heater
(ii) to mean opening windows and basic mechanical ventilation (extract tab only)
(iii) to refer to the total for more than one unit (as per boilers). So level three includes split systems cooling one room or, say, one shop with display and store room cooled by one unit
Frequently occurring characteristics defined in the NOS (at (iv) and (v)) also provides definitions based on fabric and lighting, but they are not currently applicable (since they not defined in the approved methodology):
(iv) typical fabric as defined in the approved methodology
(v) typical lighting systems as defined in the approved methodology
Level four buildings
Level four buildings are all buildings that have any heating, ventilation and air conditioning services that are not defined in the ‘frequently occurring’ list. In practice the following would be classified as level four heating, ventilation and air conditioning:
- linked boilers totalling >100kw
- multi-split cooling systems and VRF systems
- central air conditioning: AHU, all-air, air/water, chillers
Simplified building energy model
Simplified building energy model is a computer program that provides an analysis of a building’s energy consumption. The tool is designed to cover buildings that are not dwellings. It has been adopted by government as part of the UK national methodology for calculation of the energy performance of buildings. It is also used to produce consistent and reliable evaluations of energy use in non-domestic buildings for building regulations compliance and for building energy performance certification purposes
Dynamic simulation model
Dynamic simulation model is a software tool that models energy inputs and outputs for different types of building over time. In certain situations, the simplified building energy model methodology may not be sophisticated enough to provide an accurate assessment of a building’s energy efficiency. In these cases government approved proprietary dynamic simulation Models may be used.
Standard assessment procedure
Standard assessment procedure is the government approved methodology for the energy assessment of dwellings. The current version of has been adopted by government as part of the national methodology for calculation of the energy performance of buildings. It is used to demonstrate compliance for dwellings with Part L of the current Building Regulations in England and Wales.
Reduced data standard assessment procedure
Reduced data standard assessment procedure is the government approved methodology for the energy assessment of existing dwellings. A full Standard assessment procedure assessment requires many data items that cannot be seen in a survey or will take too long to collect. This methodology is an industry agreed standard of data items and a standard way of inferring the missing data.
Annex C: Frequently asked questions
How long is an EPC (EPC) valid for?
An EPC is valid for 10 years or until replaced with a newer one.
How much will an EPC cost?
The price of and EPC has been set by the market and market demand. It is likely in practice that the cost will vary according to a number of factors including size, location and age of the building.
Do I need a new EPC every time I sell or rent out my building?
As long as a valid EPC exists for the building, this can be provided to any prospective buyer or tenant. An EPC is valid for 10 years and during this period the same EPC can be provided to any prospective buyer or tenant. This EPC is no longer valid if a more recent EPC has been lodged on the central register.
Can a prospective tenant or buyer waive their right to receive an EPC?
The relevant person (i.e. the seller or landlord) has a duty to make available an EPC to a prospective buyer or tenant and may be liable to a penalty charge if they fail to do so, irrespective of whether the prospective buyer or tenant purports to waive an entitlement to receive the certificate.
When must an EPC be provided to any prospective buyer or tenant?
The EPC must be made available at the earliest opportunity but no later than when a person requests information about the building or a person makes a request to view the building.
Can a building or building unit be advertising for sale or rent if the EPC and, therefore, the energy performance indicator are not available?
Yes, if an EPC is not available, the building can still be advertised for sale or rent.
Can first day marketing occur if an EPC for a building is not secured within 7 days?
Yes, ‘first day marketing’ can take place within the first 7 days if an EPC is not available. The EPC must be commissioned before the building is marketed, but it is not a requirement for the EPC to be available before, or at the point, the building is marketed for sale or rent.
It is unreasonable to expect an EPC to be obtained from within 7 days?
Evidence shows that most EPCs are obtained within 3 days so this should not be a challenge in most cases. A further 21 days is allowed if after using all reasonable efforts the EPC cannot be obtained within 7 days.
Is the energy performance indicator of the EPC for the building, or the building unit, required in all advertisements in commercial media?
No, this only applies when buildings or building units are offered for sale or rent and a valid EPC is available.
What is the energy performance indicator?
This is the energy efficiency rating found on the front page of the domestic or the asset rating found on the front page of the non-domestic EPCs.
Can a building or building unit be advertising for sale or rent if the energy performance indicator is not available?
Yes. If an EPC is not available, the building can still be advertised for sale or rent.
What is meant by commercial media?
Newspapers and magazines, written material produced by the seller, landlord, estate or letting agent that describes the building being offered for sale or rent. This would include information provided on the internet.
Does the requirement to display an EPC apply to all buildings or building units?
No, only to commercial premises larger than 500m2 which are frequently visited by the public and where an EPC has previously been issued.
When does this change come into force?
This change will come into force on 9 January 2013.
Will the owners or landlords of commercial premises larger than 500m2 frequently visited by the public be expected to commission an EPC to meet this requirement?
There is no requirement to commission an EPC for this purpose. If a building, or building unit, is subsequently sold or rented out after 9 January 2013 and an EPC is produced then this must be displayed.
Who can produce an EPC for a non-dwelling when the building is sold, constructed or rented out?
Only an accredited and qualified energy assessor who is a member of a government approved accreditation scheme can produce the EPC.
How can I check if my energy assessor is properly accredited and qualified?
Consumers will be able to check the details of accredited and qualified energy assessors from the information provided by accreditation schemes on the register website.
Where can I find an energy assessor?
Details of accredited energy assessors can be found on the register website.
What software can be used to produce EPCs?
Only software approved by the Department for Communities and Local Government can be used to produce EPCs.
Do you have to act on the recommendations have to be acted on?
The building owner or landlord is under no obligation to act on the recommendations for energy improvements to the building. However, taking action on the recommendations is likely to improve the energy efficiency of the building, reduce your fuel bills, cut its carbon emissions and could make it more attractive to potential buyers or tenants in the future.
Does the requirement to display an EPC apply to all buildings or building units?
No, only to commercial premises larger than 500m2 which are frequently visited by the public and where an EPC has previously been issued.
What is meant by frequently visited by the public?
For the purposes of this guidance, a building that is ‘frequently visited by the public’ means a building that:
- is a non-domestic building
- to which the public has an implied[footnote 3] or express[footnote 4] licence to enter; and
- which is regularly visited by members of the public on a daily or near daily basis
When does the requirement for buildings over 500m2 to display an EPC where one exists come into force?
This change will come into force on 9 January 2013.
Where there is a requirement for an EPC to be displayed in a non-dwelling which is rented, who is responsible for ensuring that the EPC is displayed?
This is the responsibility of the building occupier.
Will the owners or landlords of commercial premises larger than 500m2 frequently visited by the public be expected to commission an EPC if one does not exist?
No, buildings where an EPC has been produced for that building when sold, constructed or rented out will be required to display the EPC. There is no requirement to commission an EPC for this purpose.
Who has access to the EPCs for non-dwellings on the central register?
Data held on the central register is publicly available. It is possible to search for an EPC on the register by entering either the certificate’s report reference number or the building post code. The building owner with an EPC can ‘opt out’ of having their data made publicly available.
-
For the purposes of this document, commercial media is used to mean: newspapers and magazines; written material produced by the seller / landlord / estate agent that describes the building being offered for sale or rent; the internet. ↩
-
Referred to in the guidance as the central register. ↩
-
For example, licence to enter a shop, restaurant or other building to which the public can assume they have a general right to entry. ↩
-
This would only apply to non-domestic buildings to which the public could not be deemed to have an implied right of entry, for example, office blocks, factories and other commercial buildings. ↩
