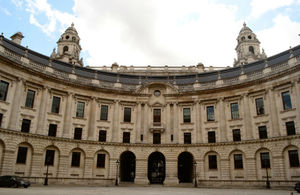Design competition for areas of the Olympic Park
Legacy Company invites architects, designers and engineers to design a new public space for London.

The Olympic Park Legacy Company are inviting architects, landscape architects, designers and engineers to design two new key areas within the Queen Elizabeth Olympic Park.
Design competition south
The centrepiece will be a major public space that will welcome crowds to the south plaza and Park, situated between the Aquatics Centre, the Stadium, the Park’s visitor attraction - the ArcelorMittal Orbit - and the 2012 Gardens. This urban landscape will have a similar feel to London’s South Bank with plans for a visitor centre, a vibrant programme of outdoor events, water features, potential for art installations, and imaginative play facilities.
Design competition north
The second area will be a new ‘hub’ for the north park, set within the green river valley created for the London 2012 Games. This area has the potential to include one of London’s best playgrounds with a visitor centre and a large indoor space for local schools and community groups.
Teams have until 31 August 2011 to submit their expressions of interest to create these two new distinctive areas.
Visit the competition microsite to view the brief and find out more.