Annex E - Draft Approved Document T: Toilets
Updated 15 May 2024
Applies to England
The Building Regulations 2010
DRAFT Approved Document T: Toilets -
This draft guidance accompanies the technical consultation: Toilet provision in buildings other than dwellings
Requirement T1: Toilet accommodation
2023 edition – for use in England
Introduction
What is an approved document?
Approved documents are approved by the Secretary of State and give practical guidance on common building situations about how to meet the requirements of the Building Regulations 2010 for England. Different approved documents give guidance on each of the technical parts of the regulations. These are all listed in the back of the approved documents. In addition to guidance, some approved documents include provisions that must be followed exactly, as required by regulations or where methods of test or calculation are approved by the Secretary of State.
Each approved document covers the requirements of the Building Regulations 2010 relating to a different aspect of building work. Building work must also comply with all other applicable requirements of the Building Regulations 2010 and all other applicable legislation.
How is construction regulated in England?
Most building work being carried out in England must comply with the Building Regulations 2010. The Building Regulations are made under powers in the Building Act 1984.
Building Regulations protect the health and safety of people in and around buildings, they also provide for energy and water conservation and access to and use of buildings. The Manual to the Building Regulations (references to this in the introduction are taken from the first edition) gives an overview of the building regulatory system in England. You can access the most recent version of the manual at: www.gov.uk/guidance/building-regulationsand-approved-documents-index.
How do you comply with the Building Regulations?
Building work must meet all relevant requirements of the Building Regulations. To comply with the Building Regulations, it is necessary both to follow the correct procedures and meet technical performance requirements.
The approved documents set out what, in ordinary circumstances, may be accepted as one way to comply with the Building Regulations. Note, however, that:
- Complying with the guidance in the approved documents does not guarantee that building work complies with the requirements of the regulations – the approved documents cannot cover all circumstances. Those responsible for building work must consider whether following the guidance in the approved documents is likely to meet the requirements in the particular circumstances of their case.
- There may be other ways to comply with the requirements than those described in an approved document. If those responsible for meeting the requirements prefer to meet a requirement in some other way than described in an approved document, they should seek to agree this with the relevant building control body at an early stage.
Those responsible for building work include agents, designers, builders, installers and the building owner. For further information, see Chapter 7 in Volume 1 and paragraphs A26, B2 and F2 in Volume 2 of the Manual to the Building Regulations.
The Building Regulations can be contravened by not following the correct procedures or not meeting the technical performance requirements. If the building owner or those responsible for the works contravene the Building Regulations, the local authority may prosecute them in the magistrates’ court. For further information on enforcement and sanctions in the existing system, see Chapter B in Volume 2 of the Manual to the Building Regulations.
What do the Building Regulations cover?
‘Building work’ is a legal term for work covered by the Building Regulations. Where a building is not exempt, the Building Regulations apply to all types of building work as defined in regulation 3 of the Building Regulations. For further information, what constitutes building work is covered in Chapter A, Volume 2 of the Manual to the Building Regulations.
The Building Regulations contain sections dealing with definitions, procedures and the expected technical performance of building work. For example, the Building Regulations:
a. define what types of building, plumbing and heating work are classed as building work in regulation 3 (for further information see paragraphs A14 to A16 in Volume 2 of the Manual to the Building Regulations).
b. specify types of building that are exempt from the Building Regulations (for further information see Table A1 and paragraph A11 in Volume 2 of the Manual to the Building Regulations).
c. set out the notification procedures to follow when undertaking building work (for further information see Figure 2.1 in Volume 1 of the Manual to the Building Regulations).
d. set out the technical requirements (see Table 7.1 in Volume 1 of the Manual to the Building Regulations) with which the individual aspects of building design and construction must comply in the interests of the health and safety of building users, of energy efficiency (for further information see paragraphs A12(d)–(f), A14(f)–(h), A22, A23, B2(c) and F24 in Volume 2 of the Manual to the Building Regulations), and of access to and use of buildings.
e. set out the standards for building materials and workmanship in carrying out building work (for further information see Chapter 7 in Volume 1, and paragraphs F8 to F11 in Volume 2 of the Manual to the Building Regulations).
When must a building control body be notified?
It is often necessary to notify a building control body of planned building work. To help ensure that work complies with the Building Regulations, those responsible for building work may need to use one of the two types of building control body listed below:
a. a local authority building control body (for further information see Chapter B in Volume 2 of the Manual to the Building Regulations).
b. an approved inspector (for further information see Chapter E in Volume 2 of the Manual to the Building Regulations).
If building work consists only of installing certain types of services or fittings (e.g. fuel-burning appliances or replacement windows) and the building owner employs an installer that is registered with a relevant competent person scheme designated in the regulations, a building control body does not need to be notified.
Third party schemes of certification and accreditation of installers can provide confidence that the required level of performance for a system, product, component or structure can be achieved. Building control bodies may accept certification under such schemes as evidence of compliance with a relevant standard. However, a building control body should establish before the start of the building work that a scheme is adequate for the purposes of the Building Regulations.
For further information about third party certification schemes and competent person schemes, see Chapter 5 in Volume 1 and Chapter C in Volume 2 of the Manual to the Building Regulations.
How to use this approved document
Each approved document contains:
-general guidance on the performance expected of materials and building work in order to comply with each of the requirements of the Building Regulations, and - practical examples and solutions on how to achieve compliance for some of the more common building situations.
They may not provide appropriate guidance if the case is unusual in terms of its design, setting, use, scale or technology. Non-standard conditions may include any of the following:
- difficult ground conditions
- buildings with unusual occupancies or high levels of complexity
- very large or very tall buildings
- large timber buildings
- some buildings that incorporate modern construction methods.
Anyone using the approved documents should have sufficient knowledge and skills to understand the guidance and correctly apply it to the building work. This is important because simply following the guidance does not guarantee that your building work will comply with the legal requirements of the Building Regulations. Each approved document contains legal requirements (which you must follow) and guidance (which you may or may not choose to follow). The text in a box with a green background at the beginning of each section of an approved document is taken from the Building Regulations. This text sets out the legal requirements. In this html version of the draft document, this text is set against a grey background (or possibly in an outlined box if viewed in print).
The explanation which follows the legal requirements is guidance (see Diagram i below). The guidance then explains one or more ways to demonstrate how building work can be shown to comply with the legal requirements in common circumstances. Key terms, are listed and explained in the appendix to the approved document. Guidance in the approved documents addresses most, but not all, situations that building owners will face. Situations may arise that are not covered. You or your advisers will need to carefully consider whether following the guidance will mean that the requirements of the Building Regulations will be met.
Where to get further help
If you are unsure whether you have the knowledge and skills to apply the guidance correctly, or if you do not understand the technical guidance or other information in this approved document or the additional detailed technical requirements to which it directs you, you should seek further help. Some additional sources of help are listed below.
a. Your building control body may be able to help in many cases.
b. If you are registered with a competent person scheme, the scheme operator should be in a position to help.
c. Suitably qualified and experienced construction professionals should also be engaged where necessary.
Diagram i: The relationship between regulations and guidance in approved documents
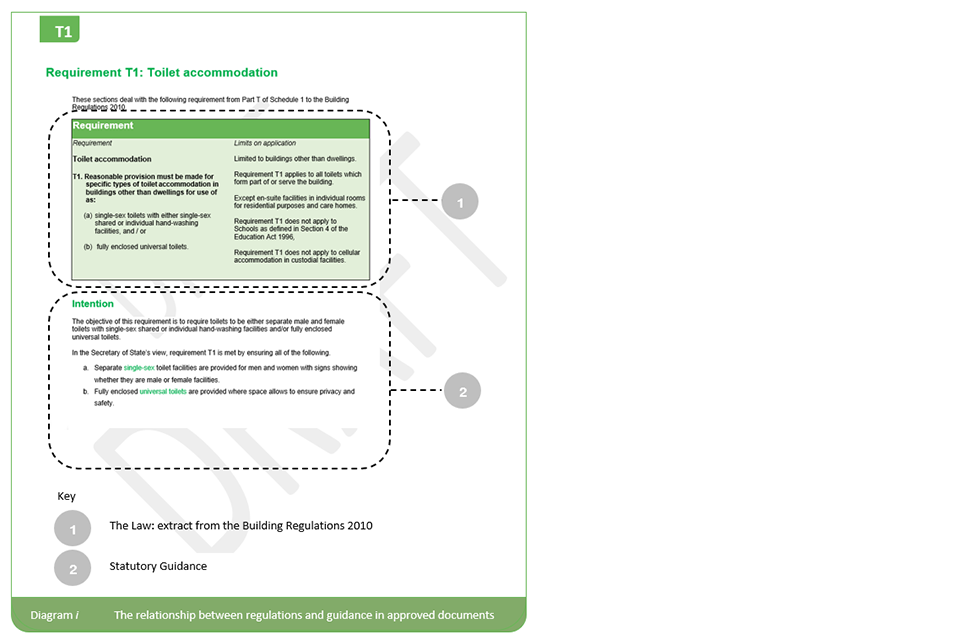
Alt text: Copy of the page in the draft statutory guidance, with annotations showing sections that cover: 1. the law as an extract from the Building Regulations 2010 and 2. Statutory guidance.
Shown as an example of an Approved Document page setting.
For further information about the use of technical guidance, see Chapter 7 in Volume 1 and Chapter F in Volume 2 of the Manual to the Building Regulations.
Section 0: Approved Document T: Toilets
Summary
0.1 This approved document is published in one volume and deals solely with buildings other than dwellings.
Arrangement of sections
0.2 Requirement T1 of Schedule 1 to the Building Regulations is dealt with in an initial section.
0.3 Subsequent sections describe the common guidance and provisions, and further sections describe the types of toilet introduced by this requirement.
0.4 Guidance is given for common provisions and then for each toilet type separately. The document should be considered as a whole.
Management of premises
0.5 The Building Regulations do not impose any requirements on the management of a building, but do assume that it will be properly managed. This includes, for example, assuring the maintenance of building services, keeping handles and locks in good working order, cleaning of sanitary ware, surfaces and floors, plus emptying sanitary bins and restocking soap dispensers and toilet paper.
0.6 The Workplace (Health, Safety and Welfare) Regulations 1992 and the accompanying Approved Code of Practice (ACOP) include obligations for maintenance and cleaning of workplaces.
Inclusive design
0.7 These toilet accommodation requirements of the Building Regulations aim to achieve reasonable standards of health and safety for people in and around buildings. People, regardless of ability, age or sex and of any other protected characteristic, should be able to access buildings and use their facilities. The toilets incorporated into a building should take account of the needs of everyone who may access the building, both as visitors and as people who may live or work in it. It is not appropriate, except in exceptional circumstances, to assume that certain groups of people will be excluded from a building because of its use.
Alternative approaches
0.8 The toilet accommodation requirements of the Building Regulations will probably be satisfied by following the relevant guidance in this approved document. However, approved documents provide guidance for some common building situations, and there may be alternative methods of complying with the Building Regulation requirements. If alternative methods are adopted, the overall level of toilet accommodation should not be lower than the approved document sets out. It is the responsibility of those undertaking the work to demonstrate compliance. If other standards or guidance documents are adopted, the relevant toilet accommodation recommendations in those publications should be followed.
Buildings of special architectural or historic interest
0.9 Where Part T applies upon the change of use of existing buildings, particularly buildings of special architectural or historic interest for which the guidance in this document might prove too restrictive, some variation of the provisions in this document may be appropriate. In such cases, it is appropriate to present how reasonable provision on the range and mix of toilet accommodation can be achieved in that context.
Building work
0.10 Regulation 3 of the Building Regulations defines ‘building work’. Building work includes:
a) the erection or extension of a building
b) the provision or extension of a controlled service or fitting
c) the material alteration of a building or a controlled service or fitting.
0.11 Regulation 4 states that building work should be carried out in such a way that, when work is complete:
a) For new buildings or work on a building that complied with the applicable requirements of the Building Regulations: the building complies with the applicable requirements of the Building Regulations.
b) For work on an existing building that did not comply with the applicable requirements of the Building Regulations:
(i) the work itself must comply with the applicable requirements of the Building Regulations.
(ii) the building must be no more unsatisfactory in relation to the requirements than before the work was carried out.
Material change of use
0.12 Regulation 5 defines a ‘material change of use’ in which a building or part of a building that was previously used for one purpose will be used for another. The Building Regulations set out requirements that must be met before a building can be used for a new purpose. To meet the requirements, the building may need to be upgraded in some way.
Materials and workmanship
0.13 In accordance with regulation 7, building work must be carried out in a workmanlike manner using adequate and proper materials. Guidance on materials and workmanship is given in Approved Document 7.
Requirement T1: Toilet accommodation
These sections deal with the following requirement from Part T of Schedule 1 to the Building Regulations 2010.
Requirement | Limits on application
Toilet accommodation
T1. Reasonable provision must be made for specific types of toilet accommodation in buildings other than dwellings for use of as:
(a) single-sex toilets with either single-sex shared or individual hand-washing facilities, and / or
(b) fully enclosed universal toilets. | Limited to buildings other than dwellings.
Requirement T1 applies to all toilets which form part of or serve the building.
Except en-suite facilities in individual rooms for residential purposes and care homes.
Requirement T1 does not apply to Schools as defined in Section 4 of the Education Act 1996,
Requirement T1 does not apply to cellular accommodation in custodial facilities.
Intention
The objective of this requirement is to require toilets to be either separate male and female toilets with single-sex shared or individual hand-washing facilities and/or fully enclosed universal toilets.
In the Secretary of State’s view, requirement T1 is met by ensuring all of the following.
a. Separate single-sex toilet facilities are provided for men and women with signs showing whether they are male or female facilities.
b. Fully enclosed universal toilets are provided where space allows to ensure privacy and safety.
Section 1: Application, guidance and performance
Application
1.1 The recommendations of this approved document apply to buildings other than dwellings. Requirement T1 does not apply to schools and cellular accommodation in custodial facilities.
1.2 Requirement T1 does not apply to toilets provided in individual rooms for residential purposes such as hotels and care homes.
1.3 Requirement T1 sets a minimum level of provision for specific facilities which should be provided in addition to (or contribute to meeting) requirements for general sanitary provision (WCs and urinals) required under Regulation 20 of the Workplace (Health, Safety and Welfare) Regulations 1992. In establishing provision reference should be made to guidance on calculation of sanitary provision in the accompanying Approved Code of Practice (ACOP) (PDF, 76.3KB).
Note: For guidance on the provision of toilet accommodation in sports buildings refer to the Sport England guidance on ‘Accessible facilities’.
Note: For educational buildings the current standards relating to toilets are contained in:
- The School Premises (England) Regulations 2012 (for maintained (local authority) schools)
- The Education (Independent School Standards) Regulations 2014 (for Academies and independent schools)
Note: For healthcare settings refer to: NHS England’s Health Building Note 00-02: Sanitary spaces.
1.4 This approved document describes the size and layout of ambulant toilet accommodation in Sections 3 and 5. However, guidance on the design of disabled persons’ toilets for either wheelchair users or ambulant disabled persons, is provided in Approved Document M volume 2.
1.5 Other sanitary provision for baby changing, and Changing Places toilets should be provided as described in in Section 5 of Approved Document M volume 2.
1.6 Part T does not cover the numbers of toilet or the access to and use of toilets. Approved Document G provides guidance Sections 4.12- 4.14 on the number of toilets required for a building type in Approved Document G: sanitation, hot water safety and water efficiency.
1.7 Approved Document G also covers the provision of handwashing facilities and for separation of toilets from kitchens and areas where food is prepared.
Guidance and performance
1.8 Toilet accommodation should be provided as the following type:
Type A – Fully enclosed self-contained ambulant universal toilet.
Type B – Fully enclosed self-contained universal toilet.
Type C – Ambulant single-sex toilet cubicle (not self-contained).
Type D – Single-sex toilet cubicle (not self-contained).
1.9 Toilet provision can be either Type A / Type B for universal toilets or Type C / Type D for single-sex toilet cubicles.
1.10 Type C and Type D can be either a single-sex male toilet or a single-sex female toilet. Guidance on the levels of provision of certain types of toilet facilities in certain settings can be found in BS6465-1.
1.11 In line with the guidance provided in Approved Document M, Volume 2, all buildings other than dwellings should be provided with a unisex wheelchair-accessible toilet.
1.12 Where the provisions of an ambulant disabled person’s toilet is recommended in Approved Document M, Volume 2 it should be provided as either Type A or Type C.
1.13 Type A – Ambulant universal toilets and Type B – Universal toilets should open onto a corridor or circulation space and not onto private spaces that are less frequently visited or unsupervised. There should be no shared hand-washing facilities in corridors, shared or enclosed spaces outside these two universal toilets, Type A and Type B.
1.14 Type C – Ambulant single-sex toilet cubicles and Type D – Single-sex toilet cubicles should open into a shared toilet space for wash-hand basins, used within a single-sex environment. Alternatively, single-sex toilets Type C and Type D should be designed in accordance with the specification for type A or Type B toilets, as fully enclosed toilets for single-sex use.
1.15 Numbers for the provision of urinals, wash-hand basins and WCs vary with the building’s function and population. Guidance on provision is given in Approved Document G and BS6465-1.
1.16 Further guidance on the spacing of activities in toilets and toilet cubicles is given in British Standard BS6465-2.
1.17 For the layout of a unisex wheelchair-accessible toilet refer to Refer to Approved Document M, volume 2. Section 5.8.
1.18 It is important to position unisex wheelchair-accessible toilet and universal toilet accommodation so that they can be accessed from primary circulation routes outside of single-sex toilet accommodation. This enables users such as parents accompanying a child, or disabled people requiring assistance or accompanied by a carer to enter without passing through single-sex toilet accommodation.
1.19 The layout when entering and exiting a toilet room or cubicle should cater for the safety, privacy and dignity of users.
1.20 Universal toilet and single-sex toilet accommodation should open onto corridor or circulation spaces that can be supervised or overseen, and not open on to private spaces.
Section 2: Common design provisions
Provisions
2.1 To meet the requirements of T1 the following provisions which are applicable to all toilet facilities should be followed, in addition to type specific design provisions set out in Sections 3-6.
2.2 Toilet cubicles or rooms containing toilets should not be located in a way that compromises the safety, privacy or dignity of users.
2.3 Urinals should only be provided in male single-sex toilet facilities. All urinals should be divided by modesty screens and where multiple urinals are provided a minimum of one urinal should be positioned at a lower height. Urinals should be provided in line with BS6465-1.
2.4 Toilet cubicles or rooms containing toilets should provide all of the following:
a. a toilet roll dispenser
b. space for sanitary disposal bins
c. a high hook for a coat at 1850mm above finished floor level (ffl) and a low hook at 1050mm above ffl for a bag within the toilet room or cubicle.
2.5 The doors to toilet cubicles or doors to universal toilet rooms should:
a. not obstruct emergency escape routes when opened
b. be fitted with light action privacy bolts operable with a closed fist
c. be as light in weight as possible, and if required to self-close, be opened using a force at the leading edge of not more than 30N from 0° (the door in the closed position) to 30° open, and not more than 22.5N from 30° to 60° of the opening cycled
d. adequately resist the passage of sound in self-contained toilet facilities
e. have clear and appropriate signage at the entrance to the toilet type and signage to help users locate toilet facilities on each floor of a building
f. have due consideration to safety, security and dignity of all users
g. use an internationally standardised signage symbol like PI PF 003 from BS ISO 7001:2023 or a unisex toilet symbol from BS 8501
Diagram 2.1 Universal toilet sign, all rights reserved to BS ISO 7001:2023
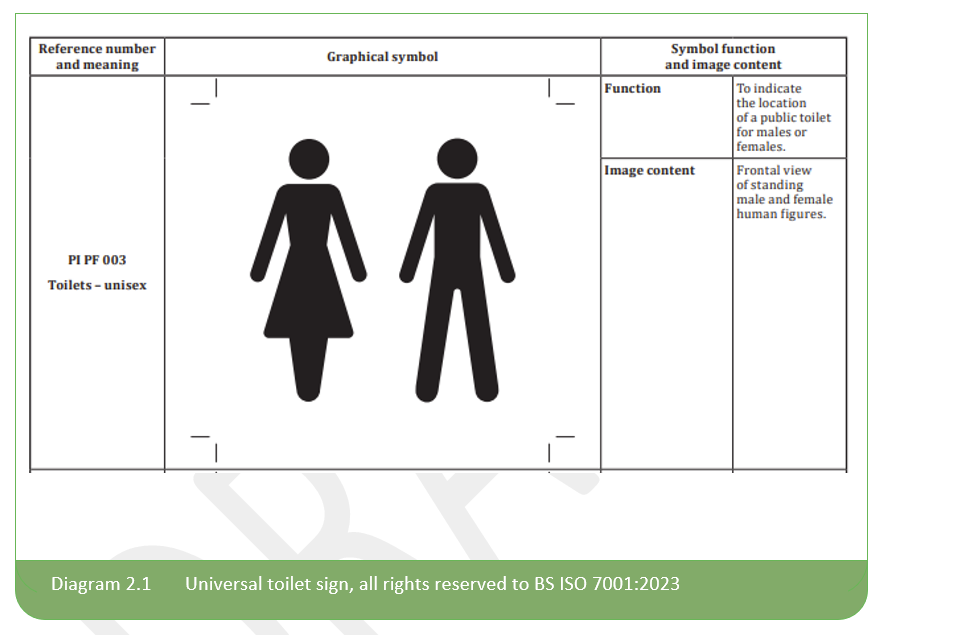
Alt text: Extract taken from BS IS 7001:2023 showing the symbol PI PF 003 for Toilets - unisex. Set in a table covering the reference and meaning, graphical symbol, function and image content.
2.6 Preferably, all doors to toilets should open outwards, or if they open into the cubicle/ room, the door swing should not encroach into the column of clearance, minimum activity space or wheelchair turning space set out for each type of accommodation. Further guidance on space clearances is given in BS 6465-2:2017.
2.7 Controls, fixtures, fittings and alarms within toilet cubicles or rooms containing toilets should comply with all of the following:
a. any washbasin tap is either controlled automatically with clearly indicated. triggers, or is capable of being operated using a closed fist e.g., by lever action
b. terminal fittings comply with Guidance Note G18.5 of the Guidance Document relating to Schedule 2: Requirements for Water Fittings, of the Water Supply (Water Fittings) Regulations 1999, DI 1999/1148
c. any fire alarm emits a visual and audible signal to warn occupants who are blind or partially sighted, or deaf or have a hearing impairment within toilets/toilet cubicles
d. any lighting controls that require precise hand movements are located between 750mm and 1200mm above finished floor level, and those which are simple push button controls that require limited dexterity are not more than 1200mm above finished floor level
e. any heat emitters are either screened or have their exposed surfaces kept at a temperature below 43°c
2.8 Visual contrast should be provided to assist blind and partially sighted people in locating and navigating toilet facilities The following should be met:
a. the surface finish of sanitary fittings, any grab rails and door closing bars, and cubicle doors, contrast visually with background/ adjacent cubicle wall/ walls and floor finishes, and there is also visual contrast between wall and floor finishes. b. all toilet door/ cubicle door opening furniture contrasts visually with the surface of the door and can be operated with one hand using a closed fist e.g. a lever handle. c. visual contrast should be provided at floor to wall junctions.
2.9 Taps, toilet room/cubicle doors, and toilet flush mechanisms should be operable by people with a variety of dexterity or strength combinations. Doors to toilets and cubicles should be capable of being opened from the outside if a person has collapsed against them while inside the toilet or cubicle.
Additional provisions
2.10 Where provided, emergency assistance alarms should have all of the following:
a. visual and audible indicators to confirm that an emergency call has been received
b. a reset control reachable from a wheelchair or the toilet
c. a signal that is distinguishable visually and audibly from the fire alarm
2.11 In certain developments separate baby changing facilities should be provided in addition to the minimum requirements set out here. Baby changing should not be included in unisex wheelchair-accessible toilets unless it is the only sanitary facility provided within the building. Guidance on baby changing facilities is in Approved Document M, Volume 2, section 5.
Type specific design provisions
Section 3: Type A - Ambulant universal toilet
3.1 Reasonable provision will be made for Type A (ambulant universal toilet) if facilities comply with all of the following:
a. The provision set out in Table 3.1
b. The layout set out in Diagram 3.1 and Diagram 3.2
c. The common design requirements set out in Section 2
d. An emergency assistance alarm system in accordance with 2.13
3.2 The design for universal toilet can also be applied to female only or male only ambulant self-contained toilet when provided in single-sex toilet facilities.
Table 3.1: Type A - Ambulant universal toilet
| Minimum overall dimensions | 985mm x 2125mm. |
| Door arrangement | 750mm effective clear opening width. Horizontal closing bar fixed to the inside face of the door 900mm from finished floor level (ffl). Outward opening unless inward opening but does not obstruct activity zones or column of clearance. |
| Turning space/ column of clearance/ activity zones | 465mm diameter column of clearance between fixed sanitary ware and the door swing. |
| Equipment provided | Horizontal support rails to the walls on both sides of the toilet. A basin, mirror and hand-drying facilities within the cubicle. A full height door and full-height floor to ceiling partitions. Toilet seat which contrasts visually with the sanitary ware against which it is seen. Space provision for a sanitary bin. |
Diagram 3.1: Type A, plan view
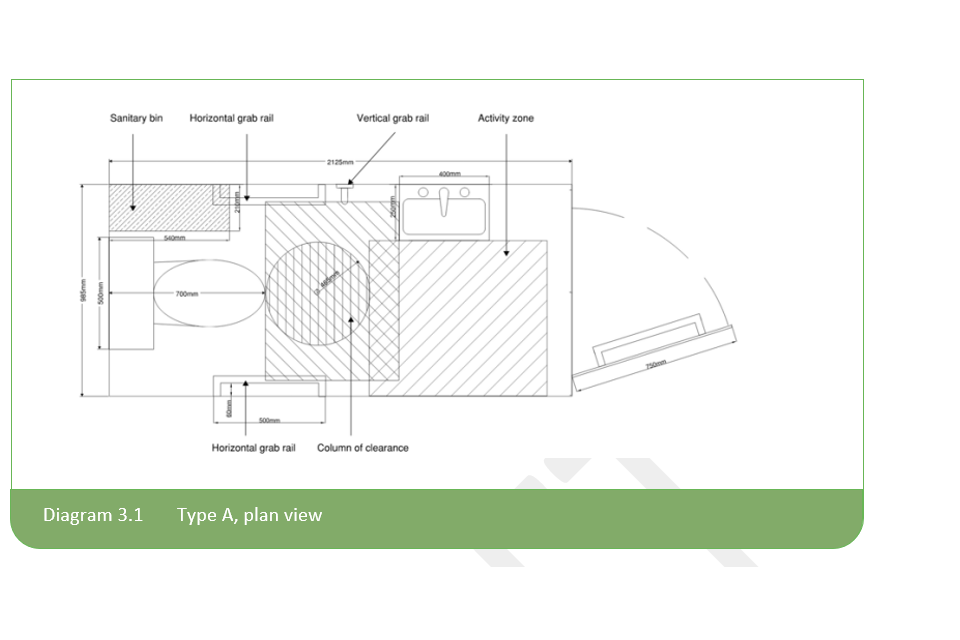
Alt text: A plan view of a TYPE A ambulant universal toilet, with a sink, grab rails and WC, with the drawing showing hatched areas for activity zones , column of clearance and showing an outward opening door swing, and a position for a sanitary bin.
Diagram 3.2: Type A, elevation view

Alt text: A side elevation view of a TYPE A ambulant universal toilet, with a sink, horizontal and vertical grab rails and WC, and a push bar. The drawing shows dimensions 480mm to the WC, 680mm to the top of the horizontal grab rail, 800mm to the bottom of the vertical grab rail, 740mm to the top of the wash hand basin and 2070mm overall length for the Type A toilet cubicle.
Section 4: Type B - Universal toilet
4.1 Reasonable provision will be made for Type B (Universal toilet) if facilities comply with all of the following:
a. The provision set out in Table 4.1
b. The layout set out in Diagram 4.1 and Diagram 4.2
c. The common design requirements set out in Section 2.
4.2 The design for a universal toilet can also be applied to self-contained toilets when provided in single-sex toilet facilities.
Table 4.1: Type B - Universal
| Minimum overall dimensions | 1050mm x 1685mm. |
| Door arrangement | 650mm effective clear opening width. |
| Turning space/ column of clearance/ activity zones | 465mm diameter column of clearance between fixed sanitary ware and the door swing. |
| Equipment provided | A basin, mirror and hand-drying facilities within the cubicle. A full height door and full-height floor to ceiling partitions. Space provision for a sanitary bin. |
Diagram 4.1: Type B, plan view
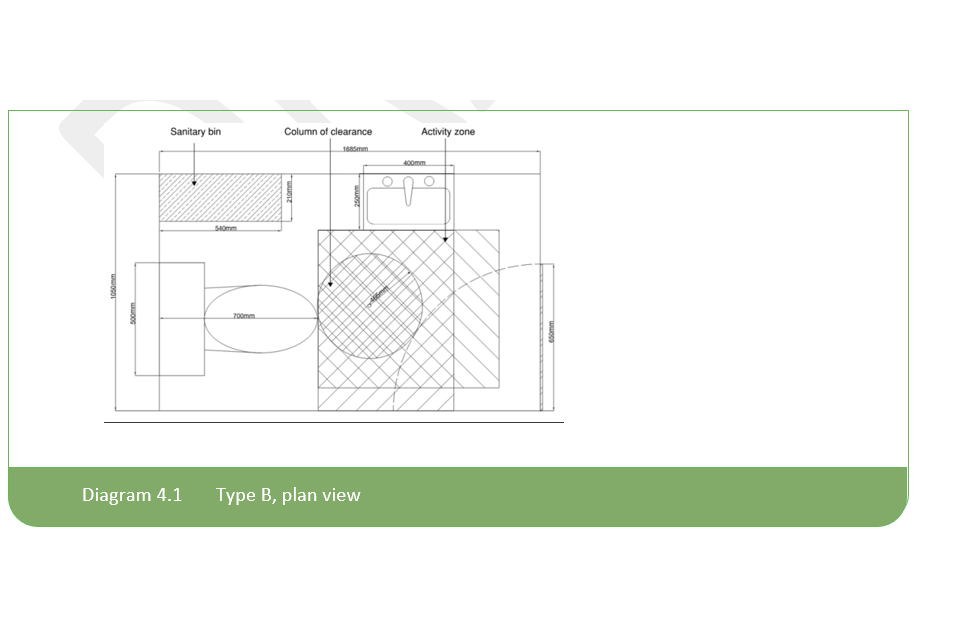
Alt text: A plan view of a TYPE B universal toilet, with a sink and WC, with the drawing showing hatched areas for activity zones , column of clearance and showing an inward opening door swing, and a position for a sanitary bin.
Diagram 4.2: Type B, sink wall side elevation view
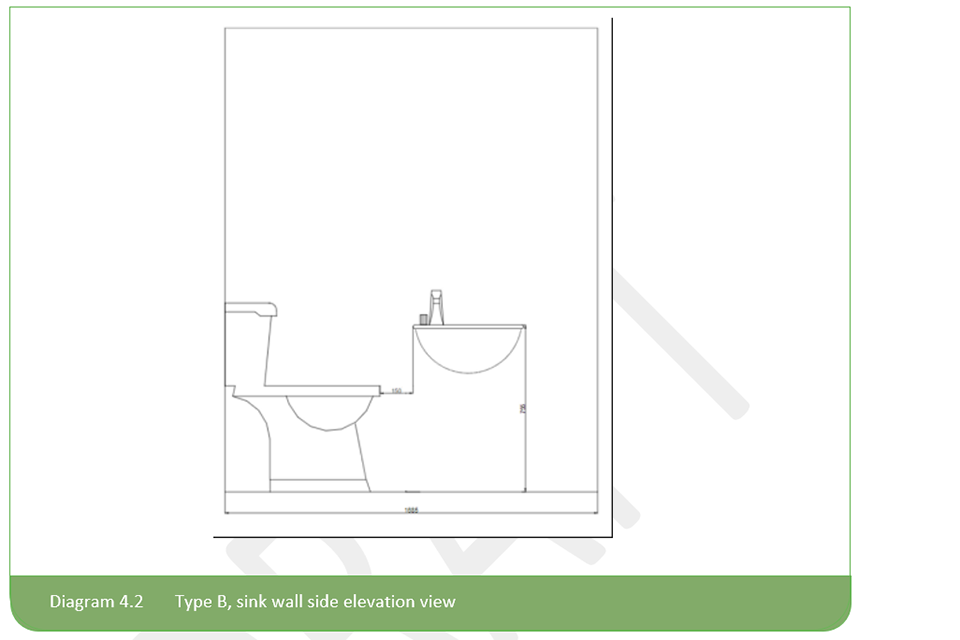
Alt text: A side elevation view of a TYPE B universal toilet, with a sink and WC. The drawing shows dimensions 150mm between the WC and the wash hand basin to the WC, 756mm to the top of the wash hand basin and 1685mm overall length for the Type B toilet cubicle.
Section 5: Type C - Single-sex ambulant toilet cubicle (not self-contained)
5.1 Reasonable provision will be made for Type C (Single-sex ambulant toilet cubicle (not self- contained) if facilities comply with all of the following:
a. The provision set out in Table 5.1
b. The layout set out in Diagram 5.1 and Diagram 5.2
c. The common design requirements set out in Section 2
d. An emergency assistance alarm system in accordance with 2.13
Table 5.1 Type C – Single-sex ambulant toilet cubicle (not self-contained)
| Minimum overall dimensions | 920mm x 1465mm. |
| Door arrangement | 750mm effective clear opening width Horizontal closing bar fixed to the inside face of the door 900mm from finished floor level (ffl). Outward opening unless inward opening but does not obstruct activity zones or column of clearance |
| Turning space/ column of clearance/ activity zones | 465mm diameter column of clearance between fixed sanitary ware and the door swing. Provide a clear space of 765mm between the toilet pan and the door |
| Equipment provided | Horizontal support rails to the walls on both sides of the toilet with a vertical grab rails also set out in an ‘L’ configuration. Toilet seat which contrasts visually with the sanitary ware against which it is seen. Hand wash facilities in a single-sex communal space for users of this type of toilet. Space provision for a sanitary bin. |
Diagram 5.1: Type C, plan view

Alt text: A plan view of a TYPE C single-sex ambulant toilet, with grab rails and WC, with the drawing showing hatched areas for activity zones , column of clearance and showing an outward opening door swing, and a position for a sanitary bin.
Diagram 5.2: Type C, side elevation view

Alt text: A side elevation view of a TYPE C single-sex ambulant toilet, with horizontal and vertical grab rails and WC, and a push bar. The drawing shows dimensions 480mm to the WC, 680mm to the top of the horizontal grab rail, 800mm to the bottom of the vertical grab rail, 740mm to the top of the wash hand basin and 1465mm overall length for the Type C toilet cubicle.
Section 6: Type D - Single-sex toilet cubicle (not self-contained)
6.1 Reasonable provision will be made for Type D (Single-sex toilet cubicle (not self- contained)) if facilities comply with all of the following:
a. The provision set out in Table 6.1
b. The layout set out in Diagram 6.1
c. The common design requirements set out in Section 2
6.2 Alternatively to the provisions above in male only facilities, urinals may be provided in line with the guidance provided in section 2.3. Urinals should be designed in line with the guidance in BS 6465-2.
Table 6.1 Type D – Single-sex toilet cubicle (not self-contained)
| Minimum overall dimensions | 910mm x 1740mm. |
| Door arrangement | 650mm effective clear opening width. |
| Turning space/ column of clearance/ activity zones |
465mm diameter column of clearance between fixed sanitary ware and the door swing. 600mm x 800mm activity zone. |
| Equipment provided | Hand wash facilities in a single-sex communal space for users of this type of toilet. Space provision for a sanitary bin. |
Diagram 6.1: Type D, plan view
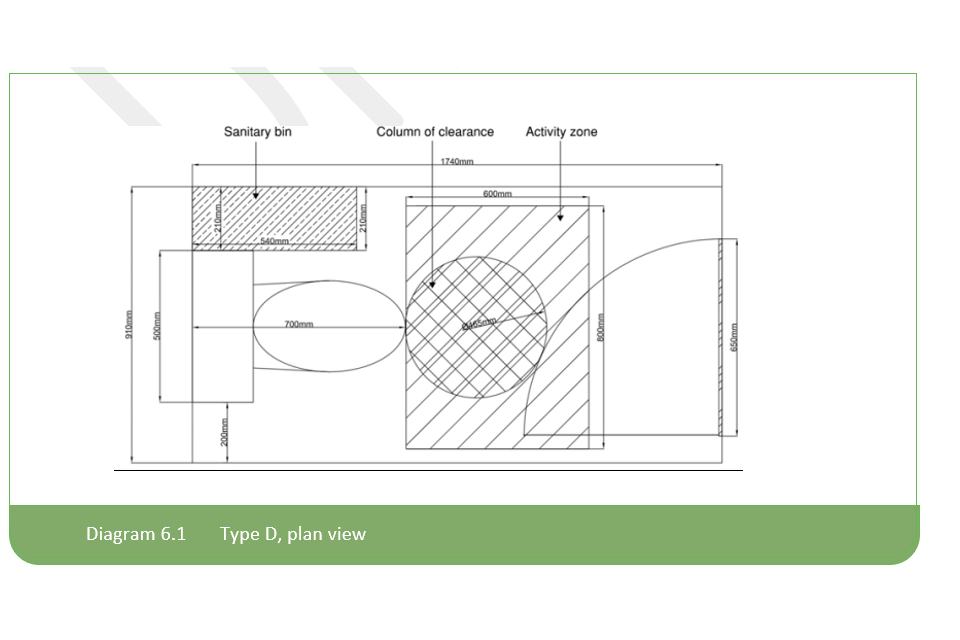
Alt text: A plan view of a TYPE D single-sex toilet cubicle, with a WC, with the drawing showing hatched areas for activity zones , column of clearance and showing an inward opening door swing, and a position for a sanitary bin.
Appendix A: Key terms
Note: Except the items marked* (which are from the Building Regulations 2010), these definitions apply only to the Approved Document T.
Ambulant Able to walk about.
Ambulant toilet A toilet room for one person only used by either an ambulant disabled person or any person who can walk but has restricted mobility as well as people (e.g. those with luggage) who need an enlarged space and the support of grab rails. The toilet is for ambulant people.
(*)Building Any permanent or temporary building but not any other kind of structure or erection. A reference to a building includes a reference to part of a building.
Building control body A term that includes both local authority building control and approved inspectors.
Single-sex toilet A toilet room used only by people of the sex identified at the entrance to the toilet room, with cubicles and hand-washing in a shared area used as a single- sex space
Unisex wheelchair-accessible toilet A toilet room that can be used independently by a wheelchair user of either sex, by a disabled person and at times by a toilet user with support by someone of the opposite sex. Unisex means the toilet is not sex- specific.
Universal toilet A fully enclosed toilet room used and entered by an individual with a wash hand basin for individual use within the room, opening on to a supervised corridor or circulation space.
WC a common abbreviation for water-closet meaning a toilet room, containing a pan and cistern. Sometimes used to mean only the pan and cistern.
Appendix B: Standards referred to
British Standards
BS 6465-1:2006+Amendment 1:2009 - Sanitary installations. Code of practice for the design of sanitary facilities and scales of provision of sanitary and associated appliances
BS 6465-2:1996 - Sanitary installations. Code of Practice for space requirements for sanitary appliances.
BS 6465-3:2020 - Sanitary installations. Code of practice for the selection, installation and maintenance of sanitary and associated appliances.
BS 6465-4:2010 - Sanitary installations. Code of practice for the provision of public toilets.
BS 8501:2002 - Graphical symbols and signs - Public information symbols
BS ISO 7001:2023 - Graphical symbols - Registered public information symbols
Appendix C: Documents referred to
Legislation
Workplace (Health, Safety and Welfare) Regulations 1992
Education Act 1996
The School Premises (England) Regulations 2012 (for maintained (local authority) schools)
The Education (Independent School Standards) Regulations 2014 (for Academies and independent schools)
Other documents
Publications
Health and Safety Executive (HSE)
(www.hse.gov.uk)
Approved Code of Practice (ACOP)
Welfare at work. Guidance for employers on welfare provisions
Department for Education
(www.education.gov.uk)
Standards for school premises - GOV.UK (www.gov.uk).
NHS England
(https://www.england.nhs.uk/)
Health Building Note 00-02: Sanitary spaces
Sport England
Accessible facilities
