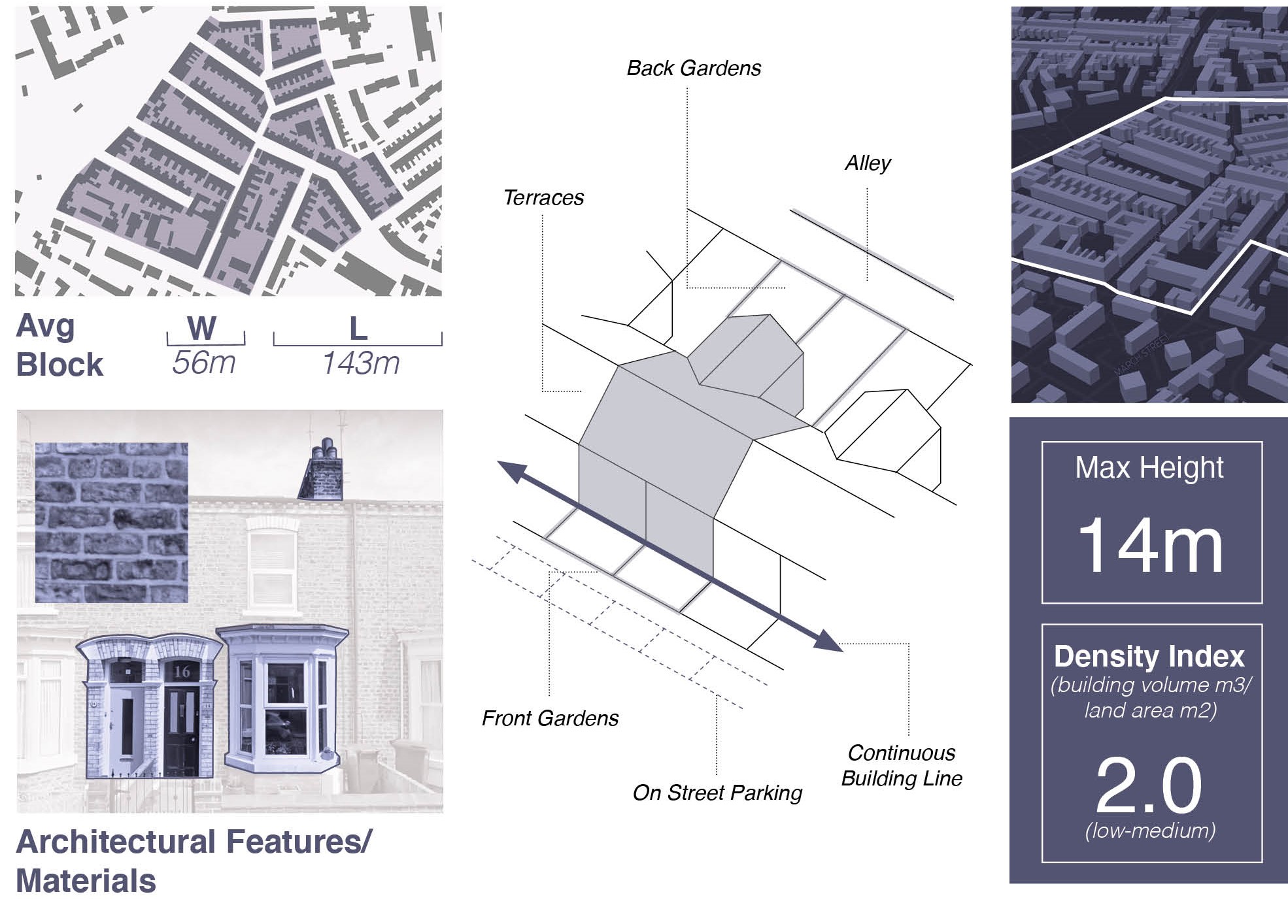Coding process: 2A Design Vision
Design codes need to be based on a vision for how a place will develop in the future, as set out in the local plan. This vision needs to be developed with the local community and is likely to be an important part of the community engagement process.
Local planning authorities should create a vision statement which sets out the specific aims for the design code. These visions need to be aspirational and set the context for the subsequent development of the code covering:
- An appreciation of the existing area or site, its natural, topographical, historical and heritage features.
- Its character and appearance.
- The mix of uses and facilities.
- The amount of green infrastructure and character of green space.
- The way in which it deals with traffic, parking, public transport, walking and cycling.
- Sustainability including energy efficiency, net zero alignment and climate resilience.
When preparing a design code for the whole local planning authority area, one approach is to divide the existing built-up area to be covered by the code into area types. These are areas of character that will be used to set common parameters in the code. If the code is covering a small area, then this stage may not be necessary. However, many places will include a number of different area types which will need to be analysed and mapped.
Area types can be identified through characterisation studies, GIS analysis or a combination of these and the experience of planning officials and local communities.
Area types are based both on the existing character of the place and how the local authority and community expect the area to develop in the future. In Step 2B we describe ten possible area types as a starting point. Few areas will include all of these types.
The area types should be analysed using a standard worksheet (See Fig 8). This is something that can be done as part of consultation events with local communities. This analysis will feed into a vision for what that area type should become in the future.

Figure 8. Extracts of Example Area Type Worksheet. See guidance notes appendix for template.
[Alt text: The image is an infographic showing extracts of what an Area Type Worksheet could look like. The contents include:
- a diagram showing the average block size.
- photos of key architectural features and materials (in this case, red brick and prominent bay windows).
- A drawing showing the building line, set back and garden arrangement.
- A 3D plan showing heights and density. ]
The design visioning process will be an important focus for consultation. This could be undertaken through a series of workshops across the local area that involve communities and stakeholders in the analysis of existing character and visioning of how this character may change.
Wider surveys are likely to be necessary to ensure widespread local input beyond workshop attendees. This can include ‘walking workshops’, photographic surveys and visual preference surveys and sustainability/ environmental surveys to understand the aspects of local character that people value and those that they would like to change.