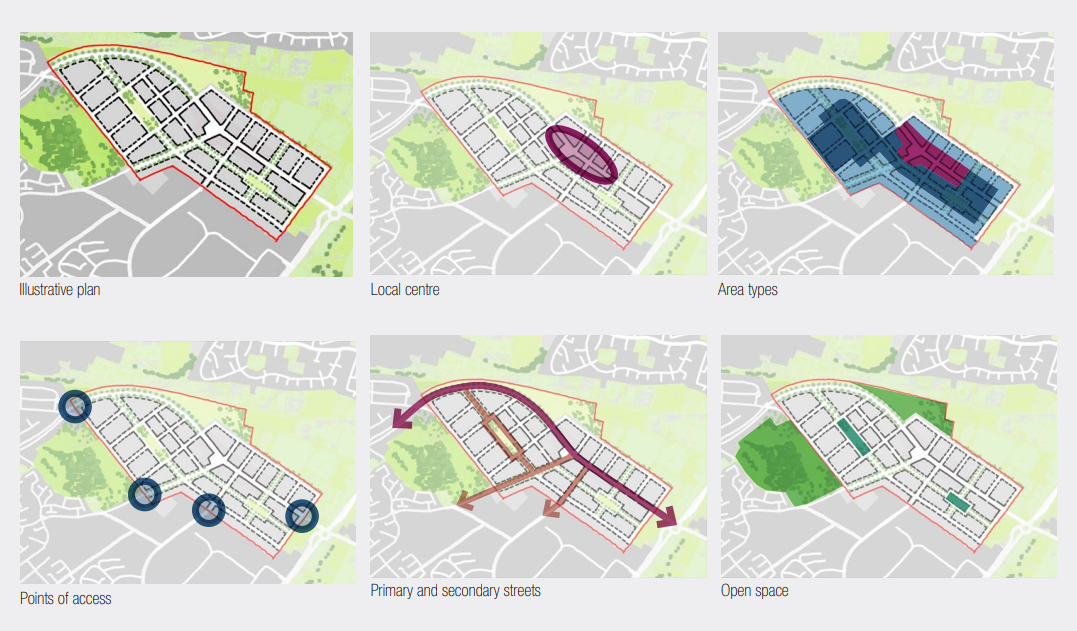Coding process: 2C Master planning
If a design code is being prepared for larger sites, it may be necessary to produce a masterplan as part of the design coding exercise. This masterplan will establish a new street network, decide which area types apply, along with various other parameters.
These development sites will usually have been allocated in the local plan and will generally be larger sites. Smaller sites can be dealt with within the area type framework.
The coding framework for development sites can be produced by the local planning authority or the landowner/developer in partnership with a local planning authority. This would be done when the site is allocated for development in the local plan and included in a design code.
Figure 11 shows a notional masterplan for one of the development sites identified on the coding plan in step 2B. The level of detail will vary depending on whether the authority or developer is preparing the masterplan and the complexity of the site. It will also depend on where the site is in the planning process – local plan preparation, pre- application, community consultation, outline or detailed application stages. Landscape can be a major driver in a design process at masterplanning scale. The exercise may include an illustrative masterplan that shows what the area could be like in the future for the purposes of consultation, but the detailed plan would be illustrative.

Figure 11. Development Site Masterplan
[Alt text: This series of diagrams relate to the Figure 11 text on the previous page. The diagram series takes an example development site from the coding plan in Stage 2B and shows the key masterplanning principles that might be applied. For example: an illustration of the block structure, the location of a local centre, the location of different area types, the key points of access, the primary and secondary streets, and the location of open spaces.]
The aim of the masterplan is to provide a framework for the application of the design code to the site. This is likely to include:
- The landscape strategy, taking account of existing natural features of the site and wider area, biodiversity and new structural elements.
- Green infrastructure including the amount and position of open space provision.
- The number, type and tenure of homes and other uses (from the local plan allocation).
- The points of access and connection to the wider street network.
- The broad position of the primary and secondary streets but not local streets.
- The position of the local centre if relevant.
- The area types that will apply to different parts of the site (which will in turn reference rules on density, height, street building line etc.)
Sustainability measures and supportive design in respect of masterplanning.
The masterplanning exercise for development sites needs to be subject to a separate community engagement exercise. This will need to be co-ordinated with the consultation on the local plan allocation as well as consultation being undertaken by the owner/developer.